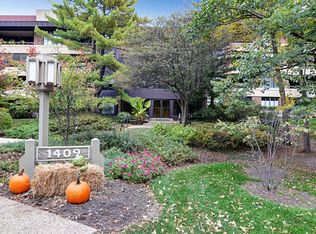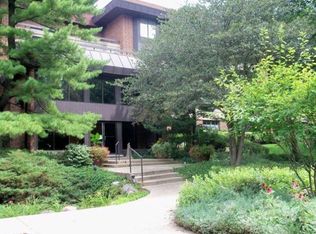Closed
$365,000
1401 Burr Oak Rd APT 314B, Hinsdale, IL 60521
2beds
1,876sqft
Condominium, Single Family Residence
Built in 1977
-- sqft lot
$373,000 Zestimate®
$195/sqft
$2,942 Estimated rent
Home value
$373,000
$339,000 - $407,000
$2,942/mo
Zestimate® history
Loading...
Owner options
Explore your selling options
What's special
Remarkable offering in Graue Mill! Nestled in the woods with gorgeous grounds surrounding you, this 2-story property has much privacy and space! Large open and sunny foyer with grand skylight above welcomes you. Gracious living room and dining room includes hardwood floors, gas log fireplace with marble surround and large picture window with entry to outdoor balcony. Beautiful working kitchen is enhanced with granite counters, island with decorative hood, breakfast table space. New carpet installed through 2nd floor and staircase!! In the primary bedroom, there is wardrobe and dressing space along with several closets. The primary bath is enhanced with its spacious water closet and double sink. 2nd bedroom has its own private screened porch. Guest bath and laundry closet round out second floor landing. Two heated garage spaces C9/26 plus large storage locker. Amenities include pool/playground, tennis and pickle courts, clubhouse with party room and lots of walking areas and bird sanctuary. D181 elementary schools and Hinsdale Central high school. No stairs between elevator and unit.
Zillow last checked: 8 hours ago
Listing updated: August 13, 2025 at 10:34am
Listing courtesy of:
Margaret Smego (630)561-2379,
Jameson Sotheby's International Realty
Bought with:
Linda Feinstein, ABR,AHWD,CRS,CSC,GRI,PSA,SFR,SRES
Compass
Source: MRED as distributed by MLS GRID,MLS#: 12360156
Facts & features
Interior
Bedrooms & bathrooms
- Bedrooms: 2
- Bathrooms: 3
- Full bathrooms: 2
- 1/2 bathrooms: 1
Primary bedroom
- Features: Flooring (Carpet), Bathroom (Full, Double Sink)
- Level: Second
- Area: 260 Square Feet
- Dimensions: 20X13
Bedroom 2
- Features: Flooring (Carpet)
- Level: Second
- Area: 176 Square Feet
- Dimensions: 16X11
Dining room
- Features: Flooring (Hardwood)
- Level: Main
- Area: 216 Square Feet
- Dimensions: 18X12
Foyer
- Level: Main
- Area: 156 Square Feet
- Dimensions: 13X12
Kitchen
- Features: Kitchen (Eating Area-Table Space, Island, Granite Counters), Flooring (Marble)
- Level: Main
- Area: 210 Square Feet
- Dimensions: 15X14
Living room
- Features: Flooring (Hardwood)
- Level: Main
- Area: 375 Square Feet
- Dimensions: 25X15
Heating
- Electric
Cooling
- Central Air
Appliances
- Included: Range, Microwave, Dishwasher, Refrigerator, Washer, Dryer, Disposal, Range Hood, Humidifier
- Laundry: Upper Level, Laundry Closet
Features
- Flooring: Hardwood, Carpet
- Windows: Screens, Skylight(s)
- Basement: None
- Number of fireplaces: 1
- Fireplace features: Gas Log, Gas Starter, Living Room
Interior area
- Total structure area: 0
- Total interior livable area: 1,876 sqft
Property
Parking
- Total spaces: 2
- Parking features: Garage Door Opener, Heated Garage, On Site, Garage Owned, Attached, Garage
- Attached garage spaces: 2
- Has uncovered spaces: Yes
Accessibility
- Accessibility features: No Disability Access
Features
- Patio & porch: Screened
- Exterior features: Balcony
Lot
- Features: Nature Preserve Adjacent, Wooded, Mature Trees
Details
- Parcel number: 0636407084
- Special conditions: None
Construction
Type & style
- Home type: Condo
- Property subtype: Condominium, Single Family Residence
Materials
- Brick
Condition
- New construction: No
- Year built: 1977
Utilities & green energy
- Sewer: Public Sewer
- Water: Lake Michigan
Community & neighborhood
Security
- Security features: Carbon Monoxide Detector(s)
Location
- Region: Hinsdale
HOA & financial
HOA
- Has HOA: Yes
- HOA fee: $1,133 monthly
- Amenities included: Elevator(s), Park, Party Room, Pool, Security Door Lock(s), Clubhouse
- Services included: Water, Gas, Insurance, Clubhouse, Pool, Exterior Maintenance, Lawn Care, Scavenger, Snow Removal
Other
Other facts
- Listing terms: Cash
- Ownership: Condo
Price history
| Date | Event | Price |
|---|---|---|
| 7/9/2025 | Sold | $365,000-14.1%$195/sqft |
Source: | ||
| 6/26/2025 | Contingent | $425,000$227/sqft |
Source: | ||
| 5/8/2025 | Price change | $425,000-5.6%$227/sqft |
Source: | ||
| 4/22/2025 | Listed for sale | $450,000$240/sqft |
Source: | ||
| 4/22/2025 | Listing removed | $450,000$240/sqft |
Source: | ||
Public tax history
| Year | Property taxes | Tax assessment |
|---|---|---|
| 2024 | $6,525 +4.9% | $133,672 +8.1% |
| 2023 | $6,219 -1.1% | $123,610 -1.7% |
| 2022 | $6,285 +5.3% | $125,720 +2.5% |
Find assessor info on the county website
Neighborhood: 60521
Nearby schools
GreatSchools rating
- 9/10Brook Forest Elementary SchoolGrades: K-5Distance: 2.5 mi
- 6/10Butler Junior High SchoolGrades: 6-8Distance: 0.9 mi
- 10/10Hinsdale Central High SchoolGrades: 9-12Distance: 2.7 mi
Schools provided by the listing agent
- Elementary: Monroe Elementary School
- Middle: Clarendon Hills Middle School
- High: Hinsdale Central High School
- District: 181
Source: MRED as distributed by MLS GRID. This data may not be complete. We recommend contacting the local school district to confirm school assignments for this home.
Get a cash offer in 3 minutes
Find out how much your home could sell for in as little as 3 minutes with a no-obligation cash offer.
Estimated market value
$373,000

