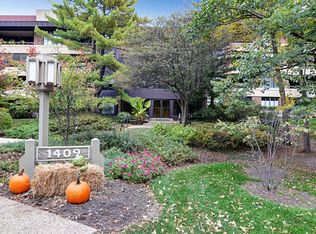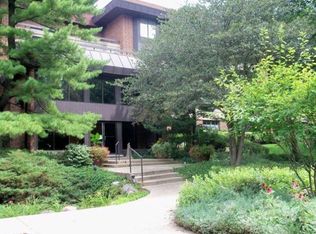Closed
$500,000
1401 Burr Oak Rd APT 312B, Hinsdale, IL 60521
2beds
1,876sqft
Condominium, Single Family Residence
Built in 1977
-- sqft lot
$504,900 Zestimate®
$267/sqft
$3,070 Estimated rent
Home value
$504,900
$459,000 - $550,000
$3,070/mo
Zestimate® history
Loading...
Owner options
Explore your selling options
What's special
WELCOME TO THIS IMPECCABLY DESIGNED TWO-STORY CONDOMINIUM IN THE PRESTIGIOUS, GATED COMMUNITY OF GRAUE MILL - WHERE LUXURY, COMFORT, AND CONVENIENCE BLEND SEAMLESSLY. NESTLED WITHIN THE HIGHLY ACCLAIMED HINSDALE SCHOOL DISTRICT D181 & D86, THIS SPACIOUS 2-BEDROOM, 2.5-BATH RESIDENCE OFFERS REFINED LIVING ACROSS TWO THOUGHTFULLY CURATED LEVELS, WITH DUAL ACCESS FROM BOTH THE 3RD AND 4TH FLOOR HALLWAYS FOR ULTIMATE EASE. UPON ENTRY, A GRACIOUS FOYER WITH GUEST COAT CLOSET SETS A WELCOMING TONE. THE OPEN-CONCEPT LAYOUT IS ACCENTUATED BY HAND-SCRAPED WOOD FLOORING, CUSTOM RECESSED LIGHTING, AND ELEGANT FINISHES THROUGHOUT. THE STYLISH KITCHEN FEATURES WHITE SHAKER CABINETRY, QUARTZ COUNTERTOPS, STAINLESS STEEL APPLIANCES, A CENTER ISLAND, AND A BREAKFAST BAR - IDEAL FOR BOTH EVERYDAY LIVING AND ENTERTAINING. THE SUN-DRENCHED DINING AREA OPENS TO A PRIVATE BALCONY, WHILE THE ADJACENT, GENEROUSLY SIZED LIVING ROOM PROVIDES A SECOND ACCESS POINT TO ENJOY OUTDOOR RELAXATION. UPSTAIRS, THE EXPANSIVE PRIMARY SUITE IS A TRUE RETREAT, BOASTING TWO DOUBLE-DOOR CLOSETS, A WALK-IN CLOSET, AND A BEAUTIFULLY APPOINTED ENSUITE BATH WITH DUAL VANITY AND WALK-IN SHOWER. THE SECOND BEDROOM, FRESHLY PAINTED, OFFERS A PRIVATE BALCONY AND IS SERVICED BY A CHIC FULL BATH WITH SOAKING TUB. ADDITIONAL CONVENIENCES INCLUDE A LINEN CLOSET AND LAUNDRY WITH NICE FRONT-LOAD WASHER & DRYER. ENJOY MAINTENANCE-FREE LIVING WITH ACCESS TO TOP-TIER AMENITIES INCLUDING TENNIS AND PICKLEBALL COURTS, PUTTING GREEN, A SPARKLING OUTDOOR POOL, CLUBHOUSE, 24/7 GATED SECURITY, AND TWO HEATED GARAGE SPACES WITH AN EXTRA-LARGE STORAGE UNIT (C). RECENT UPDATES INCLUDE A BRAND-NEW HVAC SYSTEM (2024) AND ELEVATOR IN THE BUILDING. MOVE-IN READY AND EXUDING UNDERSTATED ELEGANCE, ENJOY THE OUTDOORS AND WITH BEAUTIFUL SURROUNDINGS AND WALK THE PATHS OF BEAUTIFUL FULLERSBURG WOODS. THIS IS A RARE OPPORTUNITY TO ENJOY SOPHISTICATED LIVING IN ONE OF HINSDALE'S MOST SOUGHT-AFTER NO MAINTENANCE COMMUNITIES. MONROE ELEMENTARY, CHMS, HINSDALE CENTRAL.
Zillow last checked: 8 hours ago
Listing updated: September 21, 2025 at 01:21am
Listing courtesy of:
Kris Berger 630-975-0088,
Compass
Bought with:
Anthony Angelos
eXp Realty
Source: MRED as distributed by MLS GRID,MLS#: 12405547
Facts & features
Interior
Bedrooms & bathrooms
- Bedrooms: 2
- Bathrooms: 3
- Full bathrooms: 2
- 1/2 bathrooms: 1
Primary bedroom
- Features: Flooring (Wood Laminate), Bathroom (Full)
- Level: Second
- Area: 247 Square Feet
- Dimensions: 19X13
Bedroom 2
- Features: Flooring (Wood Laminate)
- Level: Second
- Area: 165 Square Feet
- Dimensions: 15X11
Balcony porch lanai
- Level: Main
- Area: 96 Square Feet
- Dimensions: 12X8
Dining room
- Features: Flooring (Wood Laminate)
- Level: Main
- Area: 180 Square Feet
- Dimensions: 15X12
Foyer
- Features: Flooring (Wood Laminate)
- Level: Main
- Area: 40 Square Feet
- Dimensions: 8X5
Kitchen
- Features: Kitchen (Eating Area-Table Space, Island, Pantry-Closet), Flooring (Wood Laminate)
- Level: Main
- Area: 240 Square Feet
- Dimensions: 16X15
Living room
- Features: Flooring (Wood Laminate)
- Level: Main
- Area: 360 Square Feet
- Dimensions: 24X15
Walk in closet
- Level: Third
- Area: 30 Square Feet
- Dimensions: 6X5
Heating
- Electric
Cooling
- Central Air
Appliances
- Included: Range, Microwave, Dishwasher, Refrigerator, Washer, Dryer, Stainless Steel Appliance(s)
- Laundry: Upper Level
Features
- Storage
- Flooring: Laminate
- Windows: Screens
- Basement: None
Interior area
- Total structure area: 0
- Total interior livable area: 1,876 sqft
Property
Parking
- Total spaces: 2
- Parking features: Heated Garage, Tandem, On Site, Garage Owned, Attached, Garage
- Attached garage spaces: 2
Accessibility
- Accessibility features: No Disability Access
Features
- Exterior features: Balcony
Lot
- Features: Common Grounds, Forest Preserve Adjacent, Landscaped, Wooded
Details
- Parcel number: 0636407082
- Special conditions: None
Construction
Type & style
- Home type: Condo
- Property subtype: Condominium, Single Family Residence
Materials
- Brick, Cedar
Condition
- New construction: No
- Year built: 1977
Details
- Builder model: TWO STORY UNIT
Utilities & green energy
- Sewer: Public Sewer
- Water: Lake Michigan
- Utilities for property: Cable Available
Community & neighborhood
Location
- Region: Hinsdale
- Subdivision: Graue Mill
HOA & financial
HOA
- Has HOA: Yes
- HOA fee: $1,115 monthly
- Amenities included: Elevator(s), Storage, On Site Manager/Engineer, Party Room, Sundeck, Pool, Sauna, Security Door Lock(s), Tennis Court(s)
- Services included: Water, Parking, Insurance, Doorman, Cable TV, Clubhouse, Pool, Exterior Maintenance, Lawn Care, Scavenger, Snow Removal, Internet
Other
Other facts
- Listing terms: Conventional
- Ownership: Condo
Price history
| Date | Event | Price |
|---|---|---|
| 9/15/2025 | Sold | $500,000-7.4%$267/sqft |
Source: | ||
| 8/11/2025 | Contingent | $539,900$288/sqft |
Source: | ||
| 7/10/2025 | Listed for sale | $539,900-1.6%$288/sqft |
Source: | ||
| 6/27/2025 | Listing removed | $548,900$293/sqft |
Source: | ||
| 6/18/2025 | Listed for sale | $548,900$293/sqft |
Source: | ||
Public tax history
| Year | Property taxes | Tax assessment |
|---|---|---|
| 2024 | $6,525 +4.9% | $133,672 +8.1% |
| 2023 | $6,219 -1.1% | $123,610 -1.7% |
| 2022 | $6,285 +5.3% | $125,720 +2.5% |
Find assessor info on the county website
Neighborhood: 60521
Nearby schools
GreatSchools rating
- 9/10Brook Forest Elementary SchoolGrades: K-5Distance: 2.5 mi
- 6/10Butler Junior High SchoolGrades: 6-8Distance: 0.9 mi
- 10/10Hinsdale Central High SchoolGrades: 9-12Distance: 2.7 mi
Schools provided by the listing agent
- Elementary: Monroe Elementary School
- Middle: Clarendon Hills Middle School
- High: Hinsdale Central High School
- District: 181
Source: MRED as distributed by MLS GRID. This data may not be complete. We recommend contacting the local school district to confirm school assignments for this home.
Get a cash offer in 3 minutes
Find out how much your home could sell for in as little as 3 minutes with a no-obligation cash offer.
Estimated market value$504,900
Get a cash offer in 3 minutes
Find out how much your home could sell for in as little as 3 minutes with a no-obligation cash offer.
Estimated market value
$504,900

