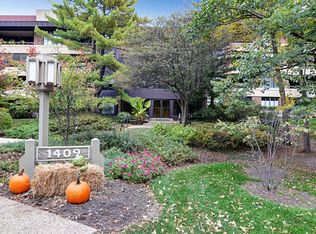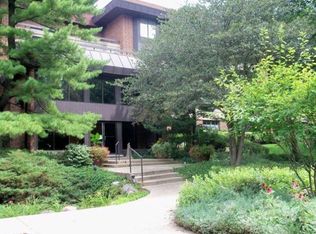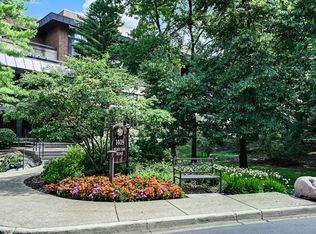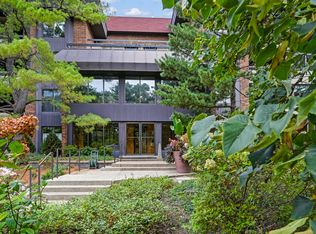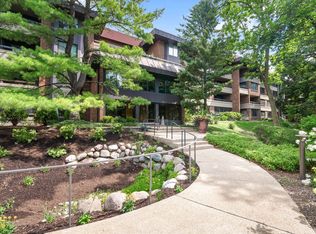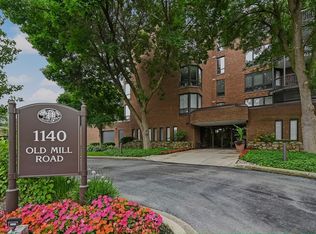Beautifully modern tranquil and private first-floor 3 bedroom/2 bath end unit offers scenic wooded views from every window. The open concept floor plan kitchen is completely updated with quartz countertops, stainless steel appliances and tons of cabinetry with under cabinet lighting. This home features newer electrical, plumbing and flooring along with new HVAC in 2025 and custom Hunter Douglas remote control blinds throughout. There are canned LED lights throughout the unit. The spacious primary bedroom includes a luxurious bath with a huge walk-in shower and abundance of custom closets. Large laundry room off of the primary bedroom with built in cabinets that could make a nice coffee bar. 2 Additional bedrooms and updated 2nd bathroom with walk-in jetted tub. Enjoy the oversized private screened porch with breathtaking views. The unit comes with two dedicated heated parking spots and additional storage. The secure building features an inviting lobby, and the community offers an array of amenities for an active lifestyle, such as pickleball, tennis, scenic walking paths, pool, and a clubhouse. There is a gated 24-hour guard house, access to Hinsdale schools, and proximity to expressways, the Metra, and Oak Brook Mall shops and restaurants. Don't miss out, it truly is a must see!
New
$599,000
1401 Burr Oak Rd APT 117B, Hinsdale, IL 60521
3beds
1,848sqft
Est.:
Condominium, Single Family Residence
Built in 1977
-- sqft lot
$582,100 Zestimate®
$324/sqft
$1,242/mo HOA
What's special
Spacious primary bedroomStainless steel appliancesAbundance of custom closets
- 2 days |
- 338 |
- 3 |
Zillow last checked: 8 hours ago
Listing updated: February 28, 2026 at 09:42am
Listing courtesy of:
Gina Knight 312-446-6133,
Worth Clark Realty
Source: MRED as distributed by MLS GRID,MLS#: 12579689
Tour with a local agent
Facts & features
Interior
Bedrooms & bathrooms
- Bedrooms: 3
- Bathrooms: 2
- Full bathrooms: 2
Rooms
- Room types: Screened Porch
Primary bedroom
- Features: Flooring (Sustainable), Bathroom (Full)
- Level: Main
- Area: 260 Square Feet
- Dimensions: 13X20
Bedroom 2
- Features: Flooring (Sustainable)
- Level: Main
- Area: 168 Square Feet
- Dimensions: 14X12
Bedroom 3
- Features: Flooring (Sustainable)
- Level: Main
- Area: 150 Square Feet
- Dimensions: 10X15
Dining room
- Features: Flooring (Sustainable)
- Level: Main
- Area: 108 Square Feet
- Dimensions: 9X12
Kitchen
- Features: Kitchen (Eating Area-Breakfast Bar, SolidSurfaceCounter, Updated Kitchen), Flooring (Sustainable)
- Level: Main
- Area: 168 Square Feet
- Dimensions: 12X14
Laundry
- Features: Flooring (Sustainable)
- Level: Main
- Area: 100 Square Feet
- Dimensions: 10X10
Living room
- Features: Flooring (Sustainable)
- Level: Main
- Area: 506 Square Feet
- Dimensions: 23X22
Screened porch
- Level: Main
- Area: 120 Square Feet
- Dimensions: 6X20
Heating
- Electric
Cooling
- Central Air
Appliances
- Included: Range, Microwave, Dishwasher, Refrigerator, Washer, Dryer, Stainless Steel Appliance(s), Range Hood, Electric Water Heater
- Laundry: Main Level, Washer Hookup, Electric Dryer Hookup, In Unit
Features
- Elevator, 1st Floor Full Bath, Storage, Flexicore, Open Floorplan
- Flooring: Laminate
- Basement: None
Interior area
- Total structure area: 0
- Total interior livable area: 1,848 sqft
Property
Parking
- Total spaces: 2
- Parking features: Garage Door Opener, Heated Garage, Yes, Attached, Garage
- Attached garage spaces: 2
- Has uncovered spaces: Yes
Accessibility
- Accessibility features: No Disability Access
Details
- Parcel number: 0636407062
- Special conditions: None
- Other equipment: TV-Cable, Ceiling Fan(s)
Construction
Type & style
- Home type: Condo
- Property subtype: Condominium, Single Family Residence
Materials
- Brick
Condition
- New construction: No
- Year built: 1977
- Major remodel year: 2023
Utilities & green energy
- Electric: Circuit Breakers
- Sewer: Public Sewer
- Water: Lake Michigan
Community & HOA
Community
- Security: Carbon Monoxide Detector(s)
- Subdivision: Graue Mill
HOA
- Has HOA: Yes
- Amenities included: Storage, On Site Manager/Engineer, Party Room, Pool, Tennis Court(s), Ceiling Fan, Clubhouse, Elevator(s), Picnic Area, Private Laundry Hkup, School Bus, Screened Porch
- Services included: Water, Parking, Insurance, Security, Cable TV, Clubhouse, Pool, Lawn Care, Scavenger, Snow Removal, Internet
- HOA fee: $1,242 monthly
Location
- Region: Hinsdale
Financial & listing details
- Price per square foot: $324/sqft
- Tax assessed value: $131,671
- Annual tax amount: $6,421
- Date on market: 2/28/2026
- Ownership: Condo
Estimated market value
$582,100
$553,000 - $611,000
$3,047/mo
Price history
Price history
| Date | Event | Price |
|---|---|---|
| 2/28/2026 | Listed for sale | $599,000+37.7%$324/sqft |
Source: | ||
| 2/28/2025 | Sold | $435,000-3.3%$235/sqft |
Source: | ||
| 2/24/2025 | Pending sale | $450,000$244/sqft |
Source: | ||
| 1/23/2025 | Contingent | $450,000$244/sqft |
Source: | ||
| 8/20/2024 | Listed for sale | $450,000$244/sqft |
Source: | ||
| 7/12/2024 | Listing removed | -- |
Source: | ||
| 6/11/2024 | Listed for sale | $450,000$244/sqft |
Source: | ||
| 5/31/2024 | Contingent | $450,000$244/sqft |
Source: | ||
| 5/12/2024 | Listed for sale | $450,000-17.4%$244/sqft |
Source: | ||
| 5/10/2024 | Listing removed | -- |
Source: | ||
| 3/29/2024 | Price change | $545,000-0.7%$295/sqft |
Source: | ||
| 2/14/2024 | Listed for sale | $549,000-1.8%$297/sqft |
Source: | ||
| 2/13/2024 | Listing removed | -- |
Source: | ||
| 2/6/2024 | Price change | $559,000-1.8%$302/sqft |
Source: | ||
| 1/1/2024 | Listed for sale | $569,000$308/sqft |
Source: | ||
| 1/1/2024 | Listing removed | -- |
Source: | ||
| 11/13/2023 | Price change | $569,000-5%$308/sqft |
Source: | ||
| 10/25/2023 | Price change | $599,000-4.2%$324/sqft |
Source: | ||
| 8/22/2023 | Listed for sale | $625,000+56.3%$338/sqft |
Source: | ||
| 9/23/2022 | Sold | $400,000-4.5%$216/sqft |
Source: | ||
| 9/2/2022 | Pending sale | $419,000$227/sqft |
Source: | ||
| 8/27/2022 | Contingent | $419,000$227/sqft |
Source: | ||
| 7/29/2022 | Listed for sale | $419,000+27%$227/sqft |
Source: | ||
| 8/2/2001 | Sold | $330,000$179/sqft |
Source: Public Record Report a problem | ||
Public tax history
Public tax history
| Year | Property taxes | Tax assessment |
|---|---|---|
| 2024 | $6,421 +4.9% | $131,671 +8.1% |
| 2023 | $6,119 -6.2% | $121,760 -10% |
| 2022 | $6,521 +5.4% | $135,220 +2.6% |
| 2021 | $6,185 +2.7% | $131,850 +2.2% |
| 2020 | $6,022 +1.3% | $128,960 +5.2% |
| 2019 | $5,945 +34.9% | $122,600 +26.8% |
| 2018 | $4,406 +13.8% | $96,720 +12.3% |
| 2017 | $3,870 +16.4% | $86,130 +16.8% |
| 2016 | $3,325 +2.6% | $73,760 +7.3% |
| 2015 | $3,240 +6.1% | $68,720 +8.3% |
| 2014 | $3,054 -0.2% | $63,470 -1.4% |
| 2013 | $3,059 -4.5% | $64,360 -6.2% |
| 2012 | $3,202 -20% | $68,590 -25.4% |
| 2011 | $4,001 -9.1% | $91,940 -16.2% |
| 2010 | $4,402 +2.9% | $109,760 -6.8% |
| 2009 | $4,279 +2.8% | $117,770 |
| 2008 | $4,160 +6.1% | $117,770 +8.8% |
| 2007 | $3,919 +0.3% | $108,250 +3.9% |
| 2006 | $3,908 +3.8% | $104,230 +6.9% |
| 2005 | $3,767 -2.8% | $97,500 +6.3% |
| 2004 | $3,876 -7.6% | $91,720 -5.3% |
| 2003 | $4,196 +5% | $96,880 +13% |
| 2002 | $3,995 +13.2% | $85,720 +8.7% |
| 2001 | $3,528 +3.2% | $78,830 +5.2% |
| 2000 | $3,419 | $74,930 |
Find assessor info on the county website
BuyAbility℠ payment
Est. payment
$5,015/mo
Principal & interest
$2810
HOA Fees
$1242
Property taxes
$963
Climate risks
Neighborhood: 60521
Nearby schools
GreatSchools rating
- 9/10Brook Forest Elementary SchoolGrades: K-5Distance: 2.5 mi
- 6/10Butler Junior High SchoolGrades: 6-8Distance: 0.9 mi
- 10/10Hinsdale Central High SchoolGrades: 9-12Distance: 2.7 mi
Schools provided by the listing agent
- Elementary: Monroe Elementary School
- Middle: Clarendon Hills Middle School
- High: Hinsdale Central High School
- District: 181
Source: MRED as distributed by MLS GRID. This data may not be complete. We recommend contacting the local school district to confirm school assignments for this home.
