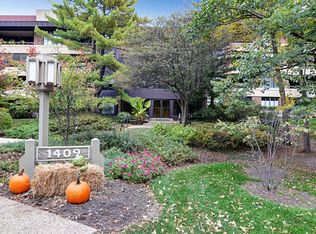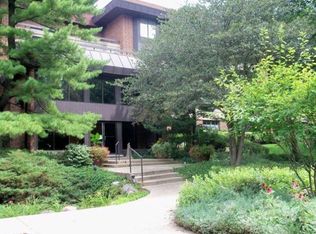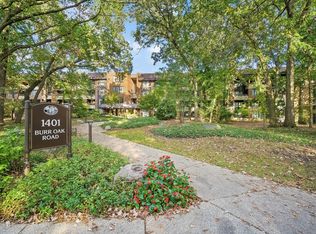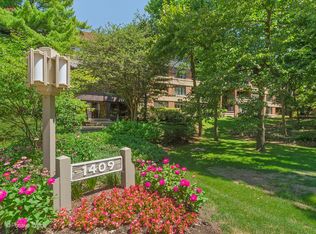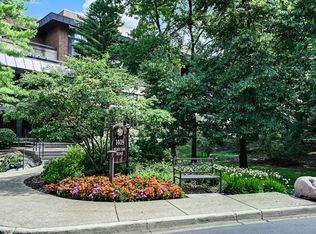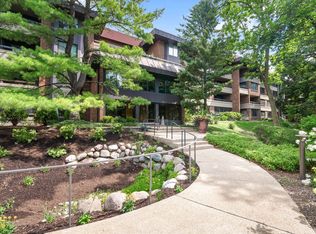Sophisticated Living with Private Views and Designer Finishes. Welcome to this stunning one of a kind 2-bedroom, 2.5-bathroom residence, thoughtfully designed for comfort and style. The open floor plan is an entertainer's dream, featuring an updated gourmet kitchen with stainless steel appliances, granite countertops, semi-custom cabinetry with soft close drawers, and two spacious islands with seating-perfect for gatherings and everyday living. The primary suite is a true retreat, showcasing a newer spa-inspired bathroom with an oversized shower and built-in bench, two professionally organized closets, including a generous walk-in complete with a makeup station. Enjoy prefinished engineered hardwood flooring (With cork underlayment and ability to refinish to new custom color) updated lighting fixtures, and an abundance of recessed lighting-all on dimmers for the perfect ambiance. Take in serene, private views from not one, but two balconies. Newer windows and sliding glass doors on first floor (2016), Upgraded Furnace & A/C as well as Washer and Dryer replaced in 2021. Includes two parking spots (UA 34 & 35) and a dedicated storage locker (C-28). This home checks every box for modern, low-maintenance living.
Active
$544,900
1401 Burr Oak Rd APT 114B, Hinsdale, IL 60521
2beds
1,876sqft
Est.:
Condominium, Single Family Residence
Built in 1977
-- sqft lot
$-- Zestimate®
$290/sqft
$1,159/mo HOA
What's special
Newer spa-inspired bathroomSerene private viewsTwo balconiesUpdated gourmet kitchenAbundance of recessed lightingGranite countertopsPrefinished engineered hardwood flooring
- 262 days |
- 301 |
- 9 |
Zillow last checked: 8 hours ago
Listing updated: September 21, 2025 at 10:07pm
Listing courtesy of:
Donald Romanelli 630-325-2133,
Romanelli & Associates
Source: MRED as distributed by MLS GRID,MLS#: 12338288
Tour with a local agent
Facts & features
Interior
Bedrooms & bathrooms
- Bedrooms: 2
- Bathrooms: 3
- Full bathrooms: 2
- 1/2 bathrooms: 1
Rooms
- Room types: Foyer
Primary bedroom
- Features: Flooring (Carpet), Window Treatments (Curtains/Drapes), Bathroom (Full)
- Level: Second
- Area: 240 Square Feet
- Dimensions: 16X15
Bedroom 2
- Features: Flooring (Carpet), Window Treatments (Curtains/Drapes)
- Level: Second
- Area: 176 Square Feet
- Dimensions: 16X11
Dining room
- Features: Flooring (Wood Laminate), Window Treatments (Curtains/Drapes)
- Level: Main
- Area: 169 Square Feet
- Dimensions: 13X13
Family room
- Features: Flooring (Wood Laminate), Window Treatments (Curtains/Drapes)
- Level: Main
- Area: 360 Square Feet
- Dimensions: 15X24
Foyer
- Features: Flooring (Wood Laminate)
- Level: Main
- Area: 80 Square Feet
- Dimensions: 8X10
Kitchen
- Features: Kitchen (Eating Area-Breakfast Bar, Island), Flooring (Wood Laminate)
- Level: Main
- Area: 280 Square Feet
- Dimensions: 14X20
Laundry
- Features: Flooring (Other)
- Level: Second
- Area: 21 Square Feet
- Dimensions: 3X7
Heating
- Electric, Forced Air
Cooling
- Central Air
Appliances
- Included: Microwave, Dishwasher, High End Refrigerator, Washer, Dryer, Disposal, Stainless Steel Appliance(s), Cooktop, Electric Cooktop
Features
- Basement: None
Interior area
- Total structure area: 0
- Total interior livable area: 1,876 sqft
Property
Parking
- Total spaces: 2
- Parking features: Garage Door Opener, Heated Garage, On Site, Attached, Garage
- Attached garage spaces: 2
- Has uncovered spaces: Yes
Accessibility
- Accessibility features: No Disability Access
Details
- Parcel number: 0636407059
- Special conditions: None
Construction
Type & style
- Home type: Condo
- Property subtype: Condominium, Single Family Residence
Materials
- Brick, Cedar
Condition
- New construction: No
- Year built: 1977
- Major remodel year: 2013
Utilities & green energy
- Sewer: Public Sewer
- Water: Lake Michigan
Community & HOA
HOA
- Has HOA: Yes
- Amenities included: Elevator(s), Storage, On Site Manager/Engineer, Pool, Sauna, Tennis Court(s), Clubhouse, High Speed Conn., School Bus
- Services included: Water, Parking, Insurance, Security, Cable TV, Clubhouse, Pool, Exterior Maintenance, Lawn Care, Scavenger, Snow Removal, Internet
- HOA fee: $1,159 monthly
Location
- Region: Hinsdale
Financial & listing details
- Price per square foot: $290/sqft
- Tax assessed value: $123,610
- Annual tax amount: $6,219
- Date on market: 4/18/2025
- Ownership: Condo
Estimated market value
Not available
Estimated sales range
Not available
$3,214/mo
Price history
Price history
| Date | Event | Price |
|---|---|---|
| 9/16/2025 | Price change | $544,900-0.9%$290/sqft |
Source: | ||
| 7/11/2025 | Price change | $549,900-0.9%$293/sqft |
Source: | ||
| 6/2/2025 | Price change | $554,900-2.6%$296/sqft |
Source: | ||
| 4/18/2025 | Listed for sale | $569,900+294.4%$304/sqft |
Source: | ||
| 5/2/2012 | Sold | $144,500-24.9%$77/sqft |
Source: | ||
Public tax history
Public tax history
| Year | Property taxes | Tax assessment |
|---|---|---|
| 2023 | $6,219 -1.1% | $123,610 -1.7% |
| 2022 | $6,285 +5.3% | $125,720 +2.5% |
| 2021 | $5,968 +2.6% | $122,600 +2.2% |
Find assessor info on the county website
BuyAbility℠ payment
Est. payment
$4,878/mo
Principal & interest
$2652
HOA Fees
$1159
Other costs
$1067
Climate risks
Neighborhood: 60521
Nearby schools
GreatSchools rating
- 9/10Brook Forest Elementary SchoolGrades: K-5Distance: 2.5 mi
- 6/10Butler Junior High SchoolGrades: 6-8Distance: 0.9 mi
- 10/10Hinsdale Central High SchoolGrades: 9-12Distance: 2.7 mi
Schools provided by the listing agent
- Elementary: Monroe Elementary School
- Middle: Clarendon Hills Middle School
- High: Hinsdale Central High School
- District: 181
Source: MRED as distributed by MLS GRID. This data may not be complete. We recommend contacting the local school district to confirm school assignments for this home.
- Loading
- Loading
