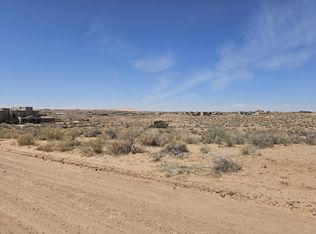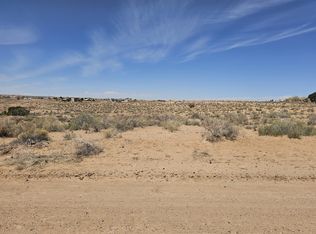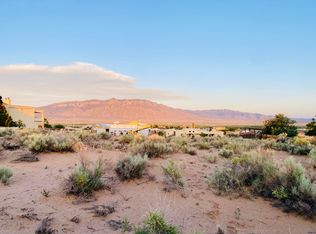Welcome to your personal Mediterranean Resort, complete w/Pool House, Multiple Living Areas & Primary Suites. 360-degree views! This Estate sits on 6 private acres w/fully fenced & gated lot featuring grass, landscaping, pool house, & handball/racquetball court. Gorgeous water fountain on the patio connecting home to the pool house. Perfect spot for intimate backyard parties or elegant events. Gourmet Chef's Kitchen w/Stainless Steel Appliances & Huge Island. Custom from the slate floors to raised ceilings, lighting, cabinetry, millwork, & Granite everywhere! Home features 2+ Primary suites--perfect for guests, family, & short or long-term hosting. Primary suite w/access to balcony, built-in workspace, & private sitting & dining areas. It's practically its own home! Owner financing avail!
This property is off market, which means it's not currently listed for sale or rent on Zillow. This may be different from what's available on other websites or public sources.


