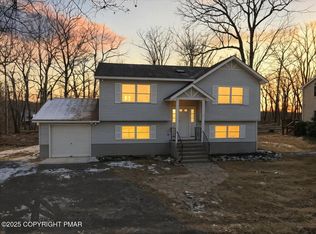Sold for $283,000 on 06/06/25
$283,000
1401 Bear Dr, Bushkill, PA 18324
3beds
1,709sqft
Single Family Residence
Built in 2006
0.39 Acres Lot
$288,500 Zestimate®
$166/sqft
$2,184 Estimated rent
Home value
$288,500
$245,000 - $340,000
$2,184/mo
Zestimate® history
Loading...
Owner options
Explore your selling options
What's special
WELCOME HOME! Well cared for Pocono Mountain home in a four season community.
Zillow last checked: 8 hours ago
Listing updated: June 06, 2025 at 09:03pm
Listed by:
NON-MEMBER,
NON-MEMBER OFFICE
Bought with:
Angela Williams, RS341032
Realty Executives Exceptional Hawley
Source: PWAR,MLS#: PW251706
Facts & features
Interior
Bedrooms & bathrooms
- Bedrooms: 3
- Bathrooms: 2
- Full bathrooms: 2
Primary bedroom
- Area: 251.37
- Dimensions: 13.3 x 18.9
Bedroom 1
- Area: 141.48
- Dimensions: 13.1 x 10.8
Bedroom 2
- Area: 1396.5
- Dimensions: 13.3 x 105
Primary bathroom
- Area: 62.37
- Dimensions: 8.1 x 7.7
Bathroom 1
- Area: 48
- Dimensions: 9.6 x 5
Eating area
- Area: 127.6
- Dimensions: 11.6 x 11
Kitchen
- Area: 111.1
- Dimensions: 10.1 x 11
Living room
- Area: 235.32
- Dimensions: 14.8 x 15.9
Loft
- Area: 318.2
- Dimensions: 21.5 x 14.8
Other
- Area: 53.82
- Dimensions: 6.9 x 7.8
Cooling
- Central Air
Features
- Basement: Crawl Space
Interior area
- Total structure area: 1,709
- Total interior livable area: 1,709 sqft
- Finished area above ground: 1,709
- Finished area below ground: 0
Property
Parking
- Parking features: Garage
- Has garage: Yes
Accessibility
- Accessibility features: Accessible Central Living Area
Features
- Stories: 2
- Body of water: None
Lot
- Size: 0.39 Acres
Details
- Parcel number: 041994
Construction
Type & style
- Home type: SingleFamily
- Architectural style: Colonial
- Property subtype: Single Family Residence
Condition
- New construction: No
- Year built: 2006
Community & neighborhood
Location
- Region: Bushkill
- Subdivision: Pocono Ranchlands
HOA & financial
HOA
- Has HOA: Yes
- HOA fee: $1,629 annually
Price history
| Date | Event | Price |
|---|---|---|
| 6/6/2025 | Sold | $283,000-5.7%$166/sqft |
Source: | ||
| 5/7/2025 | Pending sale | $300,000$176/sqft |
Source: PMAR #PM-131422 | ||
| 4/18/2025 | Listed for sale | $300,000+48.1%$176/sqft |
Source: PMAR #PM-131422 | ||
| 3/8/2021 | Sold | $202,500-3.6%$118/sqft |
Source: | ||
| 1/7/2021 | Price change | $210,000-6.7%$123/sqft |
Source: Keller Williams Real Estate - Northampton Co #PM-81259 | ||
Public tax history
| Year | Property taxes | Tax assessment |
|---|---|---|
| 2025 | $5,279 +1.6% | $32,180 |
| 2024 | $5,197 +1.5% | $32,180 |
| 2023 | $5,119 +3.2% | $32,180 |
Find assessor info on the county website
Neighborhood: 18324
Nearby schools
GreatSchools rating
- 6/10Bushkill El SchoolGrades: K-5Distance: 2.4 mi
- 3/10Lehman Intermediate SchoolGrades: 6-8Distance: 2.2 mi
- 3/10East Stroudsburg Senior High School NorthGrades: 9-12Distance: 2.2 mi

Get pre-qualified for a loan
At Zillow Home Loans, we can pre-qualify you in as little as 5 minutes with no impact to your credit score.An equal housing lender. NMLS #10287.
Sell for more on Zillow
Get a free Zillow Showcase℠ listing and you could sell for .
$288,500
2% more+ $5,770
With Zillow Showcase(estimated)
$294,270