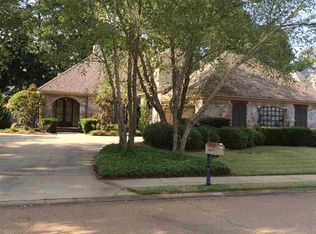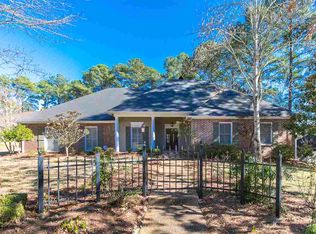Closed
Price Unknown
1401 Bay Vis, Brandon, MS 39047
4beds
2,895sqft
Residential, Single Family Residence
Built in 1990
0.3 Acres Lot
$451,400 Zestimate®
$--/sqft
$3,134 Estimated rent
Home value
$451,400
$424,000 - $483,000
$3,134/mo
Zestimate® history
Loading...
Owner options
Explore your selling options
What's special
Elegant 4-Bedroom Brick Home with Luxurious Backyard Oasis!
Welcome to this stunning 4-bedroom, 2.5-bathroom red brick Tudor home with extensive brick features that seamlessly blends timeless architecture with modern amenities. From the graceful arched entryways to the rich hardwood floors throughout, every detail speaks of quality and comfort.
The heart of the home is the gourmet kitchen, featuring stainless steel appliances, custom cabinetry, and ample counter space—perfect for both casual family meals and entertaining guests. Downstairs, you'll find the primary suite, offering privacy and convenience, while upstairs includes a spacious den, ideal for a media room, playroom, or home office.
Step outside to your own backyard paradise, complete with a sparkling in-ground pool, multi-level decks, and a charming pergola—an entertainer's dream and perfect retreat.
A grand staircase greets you upon entry, setting the tone for the elegance found throughout this well-appointed home.
Don't miss the opportunity to own this exceptional property that truly has it all—style, space, and resort-style living.
Zillow last checked: 8 hours ago
Listing updated: September 19, 2025 at 01:35pm
Listed by:
Ronnie Nowell 601-497-5845,
Nix-Tann & Associates, Inc.
Bought with:
Brooke Witcher, S51782
Turn Key Properties, LLC
Source: MLS United,MLS#: 4120124
Facts & features
Interior
Bedrooms & bathrooms
- Bedrooms: 4
- Bathrooms: 3
- Full bathrooms: 2
- 1/2 bathrooms: 1
Heating
- Central, Fireplace(s), Natural Gas
Cooling
- Ceiling Fan(s), Central Air, Electric, Gas
Appliances
- Included: Cooktop, Dishwasher, Disposal, Microwave, Stainless Steel Appliance(s)
- Laundry: Laundry Room, Main Level
Features
- Ceiling Fan(s), Crown Molding, High Ceilings, Primary Downstairs, Soaking Tub, Double Vanity
- Flooring: Vinyl, Tile, Wood
- Windows: Vinyl
- Has fireplace: Yes
- Fireplace features: Living Room
Interior area
- Total structure area: 2,895
- Total interior livable area: 2,895 sqft
Property
Parking
- Total spaces: 2
- Parking features: Storage, Gravel
- Garage spaces: 2
Features
- Levels: Two
- Stories: 2
- Patio & porch: Deck, Front Porch
- Exterior features: Lighting, Private Yard, Rain Gutters
- Has private pool: Yes
- Pool features: In Ground
- Fencing: Back Yard,Privacy,Wood
Lot
- Size: 0.30 Acres
- Features: Corner Lot, Landscaped
Details
- Additional structures: Pergola
- Parcel number: H13d00000200120
Construction
Type & style
- Home type: SingleFamily
- Architectural style: Traditional
- Property subtype: Residential, Single Family Residence
Materials
- Brick
- Foundation: Slab
- Roof: Architectural Shingles
Condition
- New construction: No
- Year built: 1990
Utilities & green energy
- Sewer: Public Sewer
- Water: Public
- Utilities for property: Electricity Connected, Natural Gas Connected, Sewer Connected, Water Connected
Community & neighborhood
Community
- Community features: Street Lights
Location
- Region: Brandon
- Subdivision: Northshore Village
HOA & financial
HOA
- Has HOA: Yes
- HOA fee: $400 monthly
- Services included: Other
Price history
| Date | Event | Price |
|---|---|---|
| 9/19/2025 | Sold | -- |
Source: MLS United #4120124 | ||
| 8/18/2025 | Pending sale | $500,000$173/sqft |
Source: MLS United #4120124 | ||
| 8/7/2025 | Listed for sale | $500,000$173/sqft |
Source: MLS United #4120124 | ||
| 7/25/2025 | Pending sale | $500,000$173/sqft |
Source: MLS United #4120124 | ||
| 7/22/2025 | Listed for sale | $500,000$173/sqft |
Source: MLS United #4120124 | ||
Public tax history
| Year | Property taxes | Tax assessment |
|---|---|---|
| 2024 | $3,132 +11.4% | $31,865 +10.3% |
| 2023 | $2,811 +1.6% | $28,884 |
| 2022 | $2,767 | $28,884 |
Find assessor info on the county website
Neighborhood: 39047
Nearby schools
GreatSchools rating
- 9/10Northshore Elementary SchoolGrades: PK-5Distance: 2.4 mi
- 7/10Northwest Rankin Middle SchoolGrades: 6-8Distance: 3.4 mi
- 8/10Northwest Rankin High SchoolGrades: 9-12Distance: 3.3 mi
Schools provided by the listing agent
- Elementary: Northside
- Middle: Northwest
- High: Northwest
Source: MLS United. This data may not be complete. We recommend contacting the local school district to confirm school assignments for this home.

