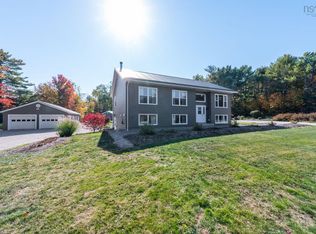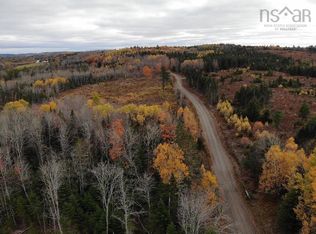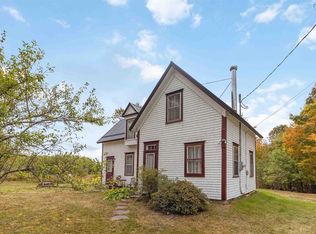Well-maintained and solidly built, this charming 3-bedroom, 2-bathroom home sits on 13.5 acres in a peaceful country setting, surrounded by farmland, cows, horses, and wildlife. Bright and spacious with large windows throughout, the main floor features a welcoming living room with propane fireplace, oak kitchen with cozy breakfast nook, private dining room, bright home office, and a convenient powder room. Upstairs, an elegant hallway leads to an oversized primary bedroom with ample closet space and a separate dressing room. The main bathroom includes a walk-in shower, while a bedroom has been converted into a spa-like bathing room with a soaker tub. It can easily be returned to a bedroom if needed. Thoughtful architectural details such as built-ins and graceful arches add warmth and character throughout. The basement has a cold storage room, and plenty of space for hobbies and storage. Outside, enjoy a large garage with wood stove, a dartboard and an attached shed. The property includes a lovely apple orchard with nine mature trees, a chicken coop for fresh eggs, and endless privacy and space to enjoy the outdoors. Conveniently located next to a well-stocked country convenience store and just five minutes from the amenities of New Germany. Bridgewater is a short 30-minute drive away, and you're only 1.5 hours from Halifax and the international airport. The area is rich in natural beauty, with many lakes nearbyâ€â€public swimming is just minutes away at Lake William. A perfect blend of comfort, charm, and rural tranquilityâ€â€this is country living at its best.
This property is off market, which means it's not currently listed for sale or rent on Zillow. This may be different from what's available on other websites or public sources.


