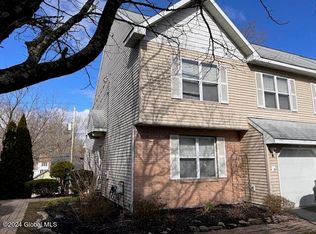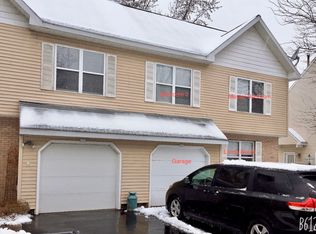Closed
$315,000
1401 Balltown Road, Niskayuna, NY 12309
2beds
1,526sqft
Townhouse, Residential
Built in 1996
6,969.6 Square Feet Lot
$330,400 Zestimate®
$206/sqft
$1,990 Estimated rent
Home value
$330,400
Estimated sales range
Not available
$1,990/mo
Zestimate® history
Loading...
Owner options
Explore your selling options
What's special
Imagine a beautiful duplex Townhouse with a garden that looks like a full-time gardener is on staff. You'll be impressed by the hardwood floors in all the major rooms and a stunning fireplace perfect for cool nights. Situated a good distance off Balltown Road and behind a nicely landscaped area, you'll be part of a unique Townhouse community of 10 residents and a small sliver of Niskayuna. Make sure you see how spacious the home feels, how well it's been cared for, and how much privacy you'll enjoy. Concerned about cutting grass or snow removal? The HOA has that covered. As far as other expenses, the furnace and A/C were installed in 2021, the roof in 2002, and the hot water tank in 2025. No major expenses are on the ''to do'' list. This house has everything including a terrific list pric
Zillow last checked: 8 hours ago
Listing updated: July 25, 2025 at 01:05pm
Listed by:
Michael Keefrider 518-423-0481,
Coldwell Banker Prime Properties
Bought with:
Josephine Polsinelli, 10401300250
Berkshire Hathaway Home Services Blake
Source: Global MLS,MLS#: 202519070
Facts & features
Interior
Bedrooms & bathrooms
- Bedrooms: 2
- Bathrooms: 2
- Full bathrooms: 1
- 1/2 bathrooms: 1
Bedroom
- Level: Second
- Area: 15481
- Dimensions: 137.00 x 113.00
Bedroom
- Level: Second
- Area: 13104
- Dimensions: 117.00 x 112.00
Half bathroom
- Level: First
Full bathroom
- Level: Second
Dining room
- Description: HW floor, sliding door, recessed glass display shelves
- Level: First
- Area: 16500
- Dimensions: 132.00 x 125.00
Family room
- Description: Walk-out access, carpet
- Level: Basement
- Area: 30030
- Dimensions: 2310.00 x 13.00
Kitchen
- Description: Under counter, recessed & pendant lighting
- Level: First
- Area: 156
- Dimensions: 13.00 x 12.00
Laundry
- Level: Basement
Living room
- Description: HW floor, teak mantle, gas insert fireplace
- Level: First
- Area: 16500
- Dimensions: 132.00 x 125.00
Heating
- Electric, Forced Air, Natural Gas
Cooling
- Central Air
Appliances
- Included: Cooktop, Dishwasher, Double Oven, Humidifier, Microwave, Refrigerator
- Laundry: In Basement
Features
- Central Vacuum, Eat-in Kitchen, Kitchen Island
- Flooring: Tile, Carpet, Hardwood
- Doors: Sliding Doors
- Basement: Finished,Full,Interior Entry,Walk-Out Access
- Number of fireplaces: 1
- Fireplace features: Gas, Insert, Living Room
Interior area
- Total structure area: 1,526
- Total interior livable area: 1,526 sqft
- Finished area above ground: 1,526
- Finished area below ground: 0
Property
Parking
- Total spaces: 2
- Parking features: Off Street, Paved, Attached, Driveway
- Garage spaces: 1
- Has uncovered spaces: Yes
Features
- Patio & porch: Deck, Patio
- Exterior features: Garden, Lighting
- Fencing: Back Yard,Privacy
Lot
- Size: 6,969 sqft
- Features: Level, Road Frontage, Wooded, Landscaped
Details
- Parcel number: 422400 40.18581.1
- Special conditions: Standard
Construction
Type & style
- Home type: Townhouse
- Property subtype: Townhouse, Residential
Materials
- Vinyl Siding
- Roof: Shingle,Asphalt
Condition
- New construction: No
- Year built: 1996
Utilities & green energy
- Sewer: Public Sewer
- Water: Public
- Utilities for property: Cable Available
Community & neighborhood
Security
- Security features: Other, Smoke Detector(s), Carbon Monoxide Detector(s)
Location
- Region: Niskayuna
HOA & financial
HOA
- Has HOA: Yes
- HOA fee: $250 monthly
- Amenities included: None
- Services included: Maintenance Grounds, Snow Removal
Price history
| Date | Event | Price |
|---|---|---|
| 7/25/2025 | Sold | $315,000+8.7%$206/sqft |
Source: | ||
| 6/12/2025 | Pending sale | $289,900$190/sqft |
Source: | ||
| 6/6/2025 | Listed for sale | $289,900+33%$190/sqft |
Source: | ||
| 11/30/2007 | Sold | $218,000+80.6%$143/sqft |
Source: | ||
| 7/11/1996 | Sold | $120,730$79/sqft |
Source: Public Record Report a problem | ||
Public tax history
| Year | Property taxes | Tax assessment |
|---|---|---|
| 2024 | -- | $183,000 |
| 2023 | -- | $183,000 |
| 2022 | -- | $183,000 |
Find assessor info on the county website
Neighborhood: Old Niskayuna
Nearby schools
GreatSchools rating
- 6/10Hillside SchoolGrades: K-5Distance: 0.4 mi
- 7/10Van Antwerp Middle SchoolGrades: 6-8Distance: 0.3 mi
- 9/10Niskayuna High SchoolGrades: 9-12Distance: 0.5 mi
Schools provided by the listing agent
- High: Niskayuna
Source: Global MLS. This data may not be complete. We recommend contacting the local school district to confirm school assignments for this home.

