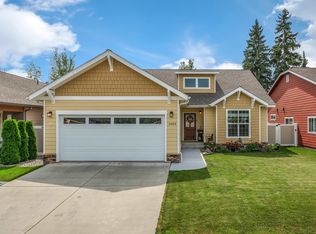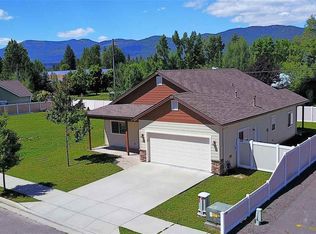An immaculate South Sandpoint Single Level Home! As you enter you'll notice the high ceilings and abundant natural light. An open and spacious living room has a granite accented gas fireplace and access to a private, fenced yard with a covered porch and mountain views. There's a well configured kitchen with granite counters, SS appliances, hickory cabinets w/soft close doors. A spacious master suite overlooks the quiet back yard and offers a bathroom with granite counters, tile floors and a spacious walk-in closet with built-in shelves. Efficient forced air heat & central A/C. Landscaped yard with sprinkler system and covered patios and also a fully finished garage! Just down the street, a nice neighborhood park with benches overlooking the pond. Please see attached feature sheet.
This property is off market, which means it's not currently listed for sale or rent on Zillow. This may be different from what's available on other websites or public sources.


