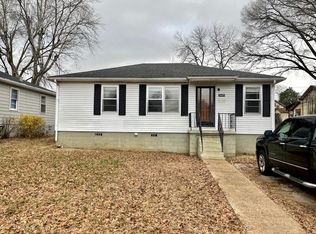Great investor opportunity! Cute cottage in SE Decatur on a corner lot. This home is currently in the middle of being renovated. Home has newer electrical circuits, and central system. House was a three bedroom and wall was removed for formal dining area. Hardwood floors, side entry carport, fenced yard, fireplace, covered front porch and detached storage building. Home sold as is.
This property is off market, which means it's not currently listed for sale or rent on Zillow. This may be different from what's available on other websites or public sources.
