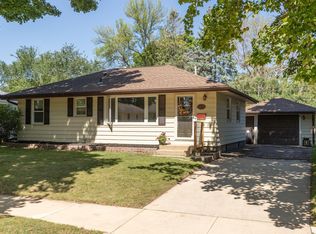**LEASNG SPECIAL For a limited time only, receive 50% off of your first month of rent! Welcome to your new home in NE Rochester! This spacious 4 bed and 2 bath house is currently available. Located just a few minutes away from Hy-Vee, Walmart, Mayo Clinic, and the trendiest restaurants in town, convenience will be at your fingertips. We pride ourselves on being pet-friendly, (subject to approval on a case-by-case basis). We do require a $25-$50/month pet fee per pet and an additional refundable $250-$500 per pet, pet deposit, depending on the PetScreening Paw Score. Rent: $1,995 Security Deposit: $1,995 Or Harbor RMG can offer the option to waive your security/Pet deposit and lower your move in costs significantly. Contact us to discuss the options! Bedrooms(s): 4 Bathroom(s): 2 Laundry: Washer and Dryer Utilities included in rent: None Utilities Tenant is responsible for: Electricity, Gas, Water/Sewer, Garbage, Lawn Care, Snow Removal, Cable, and Internet Garage/Parking: 2 car detached garage Smoking: No Smoking on premise Pets: $25-$50 depending on PetScreening Paw Score Harbor RMG Administrative Fee: $16/month (non-negotiable) Proof of personal liability insurance is required at lease signing. If not uploaded to the tenant portal, automatic enrollment applies at $10.50/month. One-Time Rental Referral Program Fee: $5 (non-negotiable) Total Monthly Charge: $2,021.5 To streamline the application process, interested applicants are required to complete an online application and undergo a background and credit check. The application fee is $55 per applicant and is non-refundable. Please click the link to our website to view our Screening Criteria: Lease term lengths may vary, so please contact our management team to discuss your options and find the best fit for your needs. When an application is submitted for a currently available home or apartment, the lease must begin within two weeks of approval to secure the unit. If you have any questions or would like to schedule a tour of the property, please don't hesitate to reach out. We're here to assist you every step of the way. Property offered for rent by Harbor Realty & Management Group. We look forward to welcoming you!
This property is off market, which means it's not currently listed for sale or rent on Zillow. This may be different from what's available on other websites or public sources.
