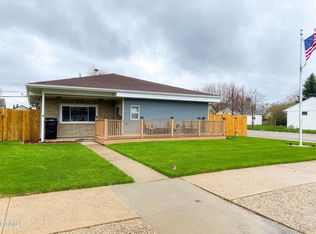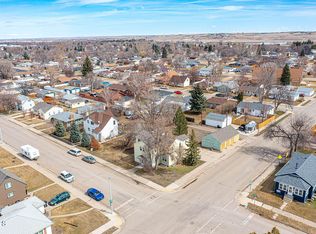Sold on 04/25/23
Price Unknown
1401 1st Ave E, Williston, ND 58801
3beds
1,926sqft
Single Family Residence
Built in 1952
7,840.8 Square Feet Lot
$339,400 Zestimate®
$--/sqft
$1,786 Estimated rent
Home value
$339,400
$322,000 - $356,000
$1,786/mo
Zestimate® history
Loading...
Owner options
Explore your selling options
What's special
CURRENTLY UNDER CONTRACT WITH 72 HOUR CONTINGENCY. LOCATION!! You DON'T want to miss out on this 3 bedroom, 1 bathroom home on corner lot in desirable east side neighborhood within proximity of schools, shopping, parks, and restaurants! This home has been renovated to maximize space by converting the 1 stall attached garage into livable space, but do not worry, there was also a great 2 car detached garage added out back!
Main floor includes the kitchen with stainless steel appliances, living room, dining room, breakfast nook area, 2 bedrooms and the bathroom. This home is flooded with natural light with abundant windows all around including a great skylight in the bathroom! You'll also enjoy the 2 patio doors, one off the front and one to the back both include a cement patio area outside where you can enjoy sunrises in the morning and sunsets in the evening.
Downstairs you'll find a large family room, bedroom with egress window, laundry, and great storage room that would make a perfect 2nd bathroom if you desire (not currently plumbed). Enjoy this large lot with many trees and ample parking space!
Zillow last checked: 8 hours ago
Listing updated: January 08, 2025 at 05:25am
Listed by:
Heather Douglas 701-433-1580,
eXp Realty
Bought with:
Samantha Vigness, 10458
eXp Realty
Source: Great North MLS,MLS#: 4005711
Facts & features
Interior
Bedrooms & bathrooms
- Bedrooms: 3
- Bathrooms: 1
- Full bathrooms: 1
Heating
- Natural Gas
Cooling
- Ceiling Fan(s), Central Air
Appliances
- Included: Dishwasher, Dryer, Range, Refrigerator, Washer
Features
- Main Floor Bedroom
- Flooring: Vinyl, Carpet, Laminate
- Windows: Window Treatments, Skylight(s)
- Basement: Egress Windows,Finished,Storage Space
- Has fireplace: No
Interior area
- Total structure area: 1,926
- Total interior livable area: 1,926 sqft
- Finished area above ground: 1,101
- Finished area below ground: 825
Property
Parking
- Total spaces: 2
- Parking features: Garage
- Garage spaces: 2
Features
- Levels: One
- Stories: 1
- Patio & porch: Patio
- Exterior features: Rain Gutters
- Fencing: None
Lot
- Size: 7,840 sqft
- Dimensions: 7971
- Features: Corner Lot
Details
- Parcel number: 01704004079000
Construction
Type & style
- Home type: SingleFamily
- Architectural style: Ranch
- Property subtype: Single Family Residence
Materials
- Vinyl Siding
- Foundation: Concrete Perimeter
- Roof: Asphalt
Condition
- New construction: No
- Year built: 1952
Utilities & green energy
- Sewer: Public Sewer
- Water: Public
- Utilities for property: Sewer Available, Electricity Available, Natural Gas Available
Community & neighborhood
Location
- Region: Williston
- Subdivision: VOLNEY REARR
Other
Other facts
- Listing terms: VA Loan,USDA Loan,Cash,Conventional,FHA
- Road surface type: Paved
Price history
| Date | Event | Price |
|---|---|---|
| 4/25/2023 | Sold | -- |
Source: Great North MLS #4005711 | ||
| 3/11/2023 | Pending sale | $289,000$150/sqft |
Source: Great North MLS #4005711 | ||
| 1/13/2023 | Listed for sale | $289,000$150/sqft |
Source: Great North MLS #4005711 | ||
| 6/7/2002 | Sold | -- |
Source: Great North MLS #1020039 | ||
Public tax history
| Year | Property taxes | Tax assessment |
|---|---|---|
| 2024 | $2,442 +9.8% | $143,080 +6.5% |
| 2023 | $2,224 +4.3% | $134,310 +7.1% |
| 2022 | $2,133 +4.6% | $125,380 +3.8% |
Find assessor info on the county website
Neighborhood: 58801
Nearby schools
GreatSchools rating
- NARickard Elementary SchoolGrades: K-4Distance: 0.1 mi
- NAWilliston Middle SchoolGrades: 7-8Distance: 0.4 mi
- NADel Easton Alternative High SchoolGrades: 10-12Distance: 0.9 mi

