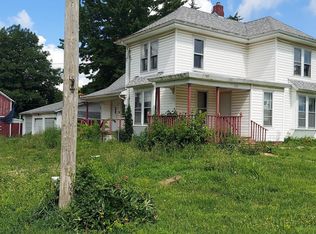Sold for $148,000 on 06/23/23
$148,000
1401 13th St, Viola, IL 61486
3beds
2,700sqft
Single Family Residence, Residential
Built in 1900
8,192 Square Feet Lot
$164,600 Zestimate®
$55/sqft
$1,710 Estimated rent
Home value
$164,600
$153,000 - $178,000
$1,710/mo
Zestimate® history
Loading...
Owner options
Explore your selling options
What's special
Welcome to this gorgeous 1900 century home in the quaint small town of Viola. As your guest entry at the front door they will be in ah of the gorgeous stairwell and a large welcoming entry to welcome them. Keep going in and see the spacious formal dining room and imagine all the meals you will enjoy. The home features a living room with lots of natural light from the bay windows. Next you will have a 2nd living room just to sit back and relax after a long day. The kitchen was remodeled in '18 by previous owner with cabinets, modern counter tops and room for a small table and chairs. Small town grocer, convenient stores, gas, restaurants, entertainment and more right here and only 15-20 minutes from larger city amenities. Updates by previous owner were CA'18, water proofing '19, Kitchen '19, main bath '19, Plumbing '18,Carpeting '19. Pride of ownership still shines on this home, don't miss out!
Zillow last checked: 8 hours ago
Listing updated: June 27, 2023 at 01:00pm
Listed by:
Jinnie Riley Cell:563-726-2453,
Keller Williams Greater Quad Cities / Midwest Partners
Bought with:
Tim Miner, 475.193191/S70961000
HomeSmart Residential and Commercial Realty
Source: RMLS Alliance,MLS#: QC4242355 Originating MLS: Quad City Area Realtor Association
Originating MLS: Quad City Area Realtor Association

Facts & features
Interior
Bedrooms & bathrooms
- Bedrooms: 3
- Bathrooms: 2
- Full bathrooms: 2
Bedroom 1
- Level: Upper
- Dimensions: 14ft 0in x 12ft 0in
Bedroom 2
- Level: Upper
- Dimensions: 11ft 0in x 12ft 0in
Bedroom 3
- Level: Upper
- Dimensions: 14ft 0in x 9ft 0in
Other
- Level: Main
- Dimensions: 9ft 0in x 14ft 0in
Other
- Area: 600
Additional room
- Description: Mudroom
- Level: Main
- Dimensions: 11ft 0in x 9ft 0in
Additional room 2
- Description: Front Foyer
- Level: Main
- Dimensions: 11ft 0in x 7ft 0in
Family room
- Level: Main
- Dimensions: 16ft 0in x 11ft 0in
Kitchen
- Level: Main
- Dimensions: 14ft 0in x 10ft 0in
Laundry
- Level: Main
Living room
- Level: Main
- Dimensions: 11ft 0in x 14ft 0in
Main level
- Area: 1050
Upper level
- Area: 1050
Heating
- Forced Air
Cooling
- Central Air
Appliances
- Included: Dishwasher, Range, Refrigerator, Electric Water Heater
Features
- Basement: Cellar,Partial
Interior area
- Total structure area: 2,100
- Total interior livable area: 2,700 sqft
Property
Parking
- Total spaces: 2
- Parking features: Attached
- Attached garage spaces: 2
- Details: Number Of Garage Remotes: 1
Features
- Levels: Two
Lot
- Size: 8,192 sqft
- Dimensions: 64 x 128
- Features: Level
Details
- Parcel number: 111115204007
Construction
Type & style
- Home type: SingleFamily
- Property subtype: Single Family Residence, Residential
Materials
- Vinyl Siding
- Roof: Shingle
Condition
- New construction: No
- Year built: 1900
Utilities & green energy
- Water: Public
Community & neighborhood
Location
- Region: Viola
- Subdivision: None
Other
Other facts
- Road surface type: Paved
Price history
| Date | Event | Price |
|---|---|---|
| 6/23/2023 | Sold | $148,000+2.1%$55/sqft |
Source: | ||
| 5/6/2023 | Contingent | $145,000$54/sqft |
Source: | ||
| 4/30/2023 | Listed for sale | $145,000+9%$54/sqft |
Source: | ||
| 7/26/2022 | Sold | $133,000-4.9%$49/sqft |
Source: | ||
| 6/22/2022 | Pending sale | $139,900$52/sqft |
Source: | ||
Public tax history
| Year | Property taxes | Tax assessment |
|---|---|---|
| 2024 | $3,041 +12.5% | $42,045 +9.9% |
| 2023 | $2,704 +4.8% | $38,260 +1.3% |
| 2022 | $2,581 +44% | $37,775 +9.2% |
Find assessor info on the county website
Neighborhood: 61486
Nearby schools
GreatSchools rating
- 6/10Winola Elementary SchoolGrades: PK-4Distance: 0.5 mi
- 4/10Sherrard Jr High SchoolGrades: 7-8Distance: 9.9 mi
- 6/10Sherrard High SchoolGrades: 9-12Distance: 9.9 mi
Schools provided by the listing agent
- Elementary: Winola
- Middle: Sherrard
- High: Sherrard
Source: RMLS Alliance. This data may not be complete. We recommend contacting the local school district to confirm school assignments for this home.

Get pre-qualified for a loan
At Zillow Home Loans, we can pre-qualify you in as little as 5 minutes with no impact to your credit score.An equal housing lender. NMLS #10287.
