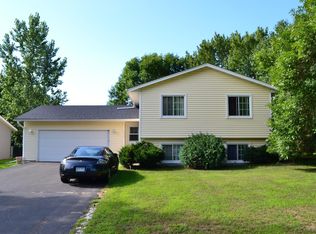Closed
$309,000
1401 120th Ln NW, Coon Rapids, MN 55448
2beds
1,978sqft
Single Family Residence
Built in 1984
0.3 Acres Lot
$313,100 Zestimate®
$156/sqft
$2,336 Estimated rent
Home value
$313,100
$285,000 - $341,000
$2,336/mo
Zestimate® history
Loading...
Owner options
Explore your selling options
What's special
Welcome to this charming tri-level home nestled in a peaceful cul-de-sac in Coon Rapids! Built in 1984, this well-maintained residence offers over 1,300 finished square feet of comfortable living space. The home features 2 spacious bedrooms and 2 beautifully bathrooms with tiled shower surrounds. Enjoy the privacy of a fenced yard, perfect for outdoor gatherings or simply relaxing in your own quiet oasis. With its ideal location, this home provides both convenience and tranquility. Don't miss out on this fantastic opportunity to make it yours!
Zillow last checked: 8 hours ago
Listing updated: December 06, 2025 at 11:15pm
Listed by:
Amy Grafenstein 612-363-0934,
RE/MAX RESULTS
Bought with:
Barbara M Moen
Bridge Realty, LLC
Source: NorthstarMLS as distributed by MLS GRID,MLS#: 6605300
Facts & features
Interior
Bedrooms & bathrooms
- Bedrooms: 2
- Bathrooms: 2
- Full bathrooms: 1
- 3/4 bathrooms: 1
Bedroom 1
- Level: Upper
- Area: 180 Square Feet
- Dimensions: 18x10
Bedroom 2
- Level: Upper
- Area: 99 Square Feet
- Dimensions: 11x9
Deck
- Level: Main
- Area: 192 Square Feet
- Dimensions: 16x12
Dining room
- Level: Main
- Area: 110 Square Feet
- Dimensions: 11x10
Family room
- Level: Lower
- Area: 352 Square Feet
- Dimensions: 32x11
Kitchen
- Level: Main
- Area: 121 Square Feet
- Dimensions: 11x11
Laundry
- Level: Lower
- Area: 120 Square Feet
- Dimensions: 12x10
Living room
- Level: Upper
- Area: 204 Square Feet
- Dimensions: 17x12
Heating
- Forced Air
Cooling
- Central Air
Appliances
- Included: Dryer, Exhaust Fan, Gas Water Heater, Microwave, Range, Refrigerator, Washer
Features
- Basement: Daylight,Finished
- Has fireplace: No
Interior area
- Total structure area: 1,978
- Total interior livable area: 1,978 sqft
- Finished area above ground: 989
- Finished area below ground: 407
Property
Parking
- Total spaces: 2
- Parking features: Attached, Asphalt, Garage Door Opener
- Attached garage spaces: 2
- Has uncovered spaces: Yes
- Details: Garage Dimensions (22x21)
Accessibility
- Accessibility features: None
Features
- Levels: Three Level Split
- Patio & porch: Deck
- Fencing: Full,Other,Wood
Lot
- Size: 0.30 Acres
- Dimensions: 47 x 169 x 163 x 110
- Features: Many Trees
Details
- Additional structures: Storage Shed
- Foundation area: 989
- Parcel number: 113124320047
- Zoning description: Residential-Single Family
Construction
Type & style
- Home type: SingleFamily
- Property subtype: Single Family Residence
Materials
- Brick/Stone, Fiber Board
- Roof: Age 8 Years or Less,Asphalt
Condition
- Age of Property: 41
- New construction: No
- Year built: 1984
Utilities & green energy
- Gas: Natural Gas
- Sewer: City Sewer/Connected
- Water: City Water/Connected
Community & neighborhood
Location
- Region: Coon Rapids
- Subdivision: Sherbrook 4th
HOA & financial
HOA
- Has HOA: No
Price history
| Date | Event | Price |
|---|---|---|
| 12/6/2024 | Sold | $309,000+3.1%$156/sqft |
Source: | ||
| 11/20/2024 | Pending sale | $299,700$152/sqft |
Source: | ||
| 11/6/2024 | Price change | $299,700-7.8%$152/sqft |
Source: | ||
| 10/30/2024 | Price change | $325,000-1.5%$164/sqft |
Source: | ||
| 10/3/2024 | Listed for sale | $330,000$167/sqft |
Source: | ||
Public tax history
| Year | Property taxes | Tax assessment |
|---|---|---|
| 2024 | $3,257 +3.7% | $263,010 -2% |
| 2023 | $3,141 +25.2% | $268,505 +1.6% |
| 2022 | $2,509 -9.8% | $264,254 +19.6% |
Find assessor info on the county website
Neighborhood: 55448
Nearby schools
GreatSchools rating
- 7/10Eisenhower Elementary SchoolGrades: K-5Distance: 2 mi
- 4/10Coon Rapids Middle SchoolGrades: 6-8Distance: 1.2 mi
- 5/10Coon Rapids Senior High SchoolGrades: 9-12Distance: 1.3 mi
Get a cash offer in 3 minutes
Find out how much your home could sell for in as little as 3 minutes with a no-obligation cash offer.
Estimated market value
$313,100
Get a cash offer in 3 minutes
Find out how much your home could sell for in as little as 3 minutes with a no-obligation cash offer.
Estimated market value
$313,100

