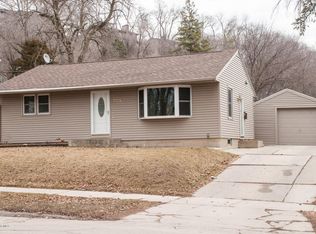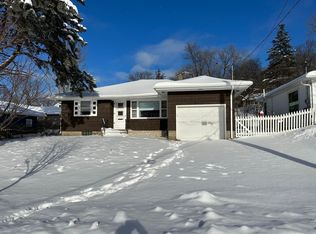Closed
$295,000
1401 10th St NE, Rochester, MN 55906
3beds
2,080sqft
Single Family Residence
Built in 1954
6,098.4 Square Feet Lot
$298,600 Zestimate®
$142/sqft
$2,276 Estimated rent
Home value
$298,600
$275,000 - $325,000
$2,276/mo
Zestimate® history
Loading...
Owner options
Explore your selling options
What's special
Welcome to this beautifully maintained, completely move-in ready, 3 bed, 2bath home! Featuring a spacious and functional layout, this home offers both comfort and functionality. The gorgeous hardwood floors add warmth and character throughout the main living areas, while the attached garage provides convenience year-round. The finished lower level features a large family room, a third bedroom, and a second bathroom, making it a perfect space for guests, a home office, or additional living space. There's still room to personalize and build equity with a 4th unfinished room —consider adding a den or flex space to
suit your needs! Located in a highly sought-after neighborhood, this home is just minutes from Silver
Lake and Quarry Hill Nature Center, offering easy access to walking trails, parks, and outdoor
activities. Shopping and downtown are also very nearby. You'll also have peace of mind with a brand new roof and gutters with a transferable warranty. Don’t miss your opportunity to own this move-in ready home in a prime location—schedule your showing today!
Zillow last checked: 8 hours ago
Listing updated: May 30, 2025 at 09:20am
Listed by:
Enclave Team 646-859-2368,
Real Broker, LLC.,
Christine Lundin 507-649-2277
Bought with:
James Dammen
Re/Max Results
Source: NorthstarMLS as distributed by MLS GRID,MLS#: 6706841
Facts & features
Interior
Bedrooms & bathrooms
- Bedrooms: 3
- Bathrooms: 2
- Full bathrooms: 1
- 3/4 bathrooms: 1
Bedroom 1
- Level: Main
Bedroom 2
- Level: Main
Bedroom 3
- Level: Lower
Bathroom
- Level: Main
Bathroom
- Level: Lower
Dining room
- Level: Main
Family room
- Level: Lower
Kitchen
- Level: Main
Laundry
- Level: Lower
Living room
- Level: Main
Heating
- Forced Air
Cooling
- Central Air
Appliances
- Included: Dishwasher, Dryer, Gas Water Heater, Microwave, Range, Refrigerator, Washer, Water Softener Owned
Features
- Basement: Block
- Has fireplace: No
Interior area
- Total structure area: 2,080
- Total interior livable area: 2,080 sqft
- Finished area above ground: 1,040
- Finished area below ground: 1,000
Property
Parking
- Total spaces: 1
- Parking features: Attached, Concrete
- Attached garage spaces: 1
Accessibility
- Accessibility features: None
Features
- Levels: One
- Stories: 1
- Patio & porch: Deck
- Fencing: Wood
Lot
- Size: 6,098 sqft
- Dimensions: 61 x 100
- Features: Corner Lot
Details
- Foundation area: 1040
- Parcel number: 743612002311
- Zoning description: Residential-Single Family
Construction
Type & style
- Home type: SingleFamily
- Property subtype: Single Family Residence
Materials
- Steel Siding, Block
- Roof: Age 8 Years or Less
Condition
- Age of Property: 71
- New construction: No
- Year built: 1954
Utilities & green energy
- Electric: Circuit Breakers
- Gas: Natural Gas
- Sewer: City Sewer/Connected
- Water: City Water/Connected
Community & neighborhood
Location
- Region: Rochester
- Subdivision: Betchers Sub
HOA & financial
HOA
- Has HOA: No
Price history
| Date | Event | Price |
|---|---|---|
| 5/29/2025 | Sold | $295,000$142/sqft |
Source: | ||
| 5/2/2025 | Pending sale | $295,000$142/sqft |
Source: | ||
| 4/21/2025 | Listed for sale | $295,000-4.5%$142/sqft |
Source: | ||
| 4/16/2025 | Listing removed | $309,000$149/sqft |
Source: | ||
| 4/7/2025 | Listed for sale | $309,000+144.1%$149/sqft |
Source: | ||
Public tax history
| Year | Property taxes | Tax assessment |
|---|---|---|
| 2024 | $2,456 | $190,000 -1.2% |
| 2023 | -- | $192,400 +6.9% |
| 2022 | $2,326 +12% | $179,900 +8.2% |
Find assessor info on the county website
Neighborhood: 55906
Nearby schools
GreatSchools rating
- 7/10Jefferson Elementary SchoolGrades: PK-5Distance: 0.3 mi
- 4/10Kellogg Middle SchoolGrades: 6-8Distance: 0.7 mi
- 8/10Century Senior High SchoolGrades: 8-12Distance: 1.5 mi
Schools provided by the listing agent
- Elementary: Jefferson
- Middle: Kellogg
- High: Century
Source: NorthstarMLS as distributed by MLS GRID. This data may not be complete. We recommend contacting the local school district to confirm school assignments for this home.
Get a cash offer in 3 minutes
Find out how much your home could sell for in as little as 3 minutes with a no-obligation cash offer.
Estimated market value
$298,600
Get a cash offer in 3 minutes
Find out how much your home could sell for in as little as 3 minutes with a no-obligation cash offer.
Estimated market value
$298,600

