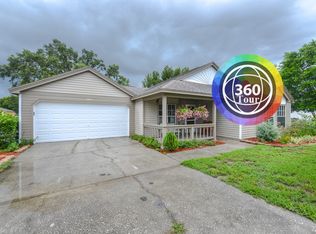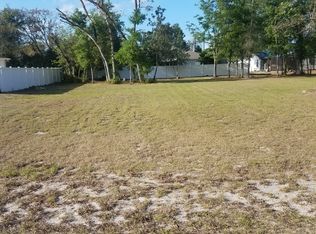Sold for $325,000 on 03/22/24
$325,000
14008 Monterey St, Spring Hill, FL 34609
3beds
1,398sqft
Single Family Residence
Built in 1988
10,018.8 Square Feet Lot
$312,300 Zestimate®
$232/sqft
$2,122 Estimated rent
Home value
$312,300
$297,000 - $328,000
$2,122/mo
Zestimate® history
Loading...
Owner options
Explore your selling options
What's special
Discover your ideal Spring Hill residence featuring 3 bedrooms, 2 baths, and a welcoming heated pool. The moment you step into the front den/dining room, a sense of 'at home' envelops you. The primary suite awaits to the left, while the kitchen and additional bedrooms are situated to the right. The rear living room opens up to the pool area, boasting a delightful sitting area with ample storage space and a sink. Over the past 2 years, various upgrades have been made, including a new refrigerator, range, garbage disposal, and the addition of the pool heater. Other great attributes of this home include the metal roof and also the convenience of a versatile hot water heater that operates on electric or heat pump. This sale only includes Lot 5 with the home - It does not include Lot 12 with the garage behind it. A privacy fence will be installed after sale between the home and separate lot. Don't miss the opportunity - call today to arrange your exclusive tour.
Zillow last checked: 8 hours ago
Listing updated: August 29, 2025 at 08:08am
Listed by:
Lisa M Cunningham,
Keller Williams-Elite Partners
Bought with:
NON MEMBER
NON MEMBER
Source: HCMLS,MLS#: 2236456
Facts & features
Interior
Bedrooms & bathrooms
- Bedrooms: 3
- Bathrooms: 2
- Full bathrooms: 2
Primary bedroom
- Level: Main
Kitchen
- Level: Main
Living room
- Level: Main
Heating
- Central, Electric
Cooling
- Central Air, Electric
Appliances
- Included: Dishwasher, Disposal, Electric Oven, Microwave, Refrigerator
Features
- Ceiling Fan(s), Primary Bathroom - Shower No Tub, Walk-In Closet(s), Split Plan
- Flooring: Tile
- Has fireplace: No
Interior area
- Total structure area: 1,398
- Total interior livable area: 1,398 sqft
Property
Parking
- Total spaces: 2
- Parking features: Attached, Garage Door Opener
- Attached garage spaces: 2
Features
- Levels: One
- Stories: 1
- Patio & porch: Patio
- Has private pool: Yes
- Pool features: Electric Heat, In Ground, Screen Enclosure
- Fencing: Chain Link,Vinyl
Lot
- Size: 10,018 sqft
Details
- Parcel number: R32 323 17 5120 0778 0050
- Zoning: PDP
- Zoning description: Planned Development Project
Construction
Type & style
- Home type: SingleFamily
- Architectural style: Ranch
- Property subtype: Single Family Residence
Materials
- Other
- Roof: Metal
Condition
- Fixer
- New construction: No
- Year built: 1988
Utilities & green energy
- Sewer: Private Sewer
- Water: Public
- Utilities for property: Cable Available, Electricity Available
Community & neighborhood
Location
- Region: Spring Hill
- Subdivision: Spring Hill Unit 12
Other
Other facts
- Listing terms: Cash,Conventional,FHA,VA Loan
- Road surface type: Paved
Price history
| Date | Event | Price |
|---|---|---|
| 3/22/2024 | Sold | $325,000-1.5%$232/sqft |
Source: | ||
| 2/23/2024 | Pending sale | $330,000$236/sqft |
Source: | ||
| 2/3/2024 | Listed for sale | $330,000+22.7%$236/sqft |
Source: | ||
| 5/20/2021 | Sold | $269,000$192/sqft |
Source: | ||
| 5/20/2021 | Pending sale | $269,000$192/sqft |
Source: | ||
Public tax history
| Year | Property taxes | Tax assessment |
|---|---|---|
| 2024 | $3,360 -19.8% | $219,859 -19.5% |
| 2023 | $4,187 +2.1% | $273,226 +3% |
| 2022 | $4,101 +135.1% | $265,268 +136.2% |
Find assessor info on the county website
Neighborhood: 34609
Nearby schools
GreatSchools rating
- 6/10Suncoast Elementary SchoolGrades: PK-5Distance: 2.5 mi
- 5/10Powell Middle SchoolGrades: 6-8Distance: 3.1 mi
- 5/10Nature Coast Technical High SchoolGrades: PK,9-12Distance: 3.6 mi
Schools provided by the listing agent
- Elementary: JD Floyd
- Middle: Powell
- High: Nature Coast
Source: HCMLS. This data may not be complete. We recommend contacting the local school district to confirm school assignments for this home.
Get a cash offer in 3 minutes
Find out how much your home could sell for in as little as 3 minutes with a no-obligation cash offer.
Estimated market value
$312,300
Get a cash offer in 3 minutes
Find out how much your home could sell for in as little as 3 minutes with a no-obligation cash offer.
Estimated market value
$312,300

