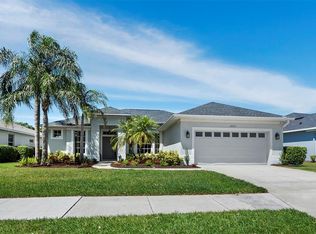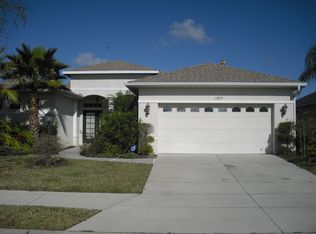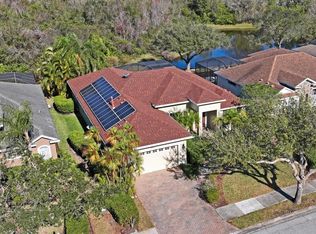New listing in the desireable Greenbrook Crossings neighborhood. One level living with plenty of space - 4 bedrooms, 3 bathrooms, large den on a private preserve lot. Solar heated pool, oversized side load 2.5 car garage with built in storage shelves. Large lanai with gas hook up for grill, just add the summer kitchen after move in! Large kitchen with plenty of cabinets, updated granite counters and all kitchen appliances new in 2017. Laundry room has plenty of storage and full size stack washer and dryer. Ac was replaced in 2015. Excellent schools and close to shopping and restaurants as well as Adventure Park.
This property is off market, which means it's not currently listed for sale or rent on Zillow. This may be different from what's available on other websites or public sources.


