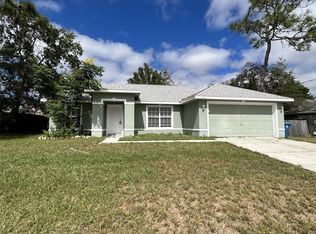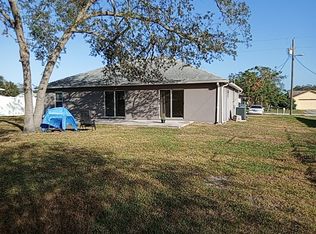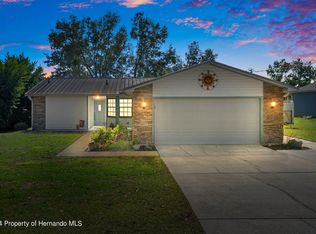Sold for $311,000 on 06/07/24
$311,000
14007 Monterey St, Spring Hill, FL 34609
3beds
1,498sqft
Single Family Residence
Built in 1991
0.36 Acres Lot
$298,000 Zestimate®
$208/sqft
$1,917 Estimated rent
Home value
$298,000
$262,000 - $340,000
$1,917/mo
Zestimate® history
Loading...
Owner options
Explore your selling options
What's special
This unique and well cared for home sits on a very large corner lot in a desired area of Spring Hill with no HOA fees! Great interior living space with a well-designed floor plan that is perfect for family and entertaining. It has an energy efficient dual air conditioner system, new flooring, as well as a bonus room currently being used as a large 4th bedroom which could easily be converted back to a full size 2 car garage, if desired. The garage door is still in place and working to access a very large storage area. The wide driveway allows for 3 cars across. Kitchen has a dinette / breakfast nook area and two bars for daily use, plenty of counter and cabinet space, and a pass-through to an open family room that is already wired for surround sound. There is an irrigation system in place and gutters all the way around the home. It also has an indoor laundry room. The back yard is fenced with a paver walkway leading from a screened-in porch to a concrete fire-pit area. The large jacuzzi on the porch stays with the home. You will enjoy even more storage space in the large outdoor shed which has two lofts for items not needed year-round. Lots of restaurants and retail shops are just minutes away.
Zillow last checked: 8 hours ago
Listing updated: June 11, 2024 at 06:08am
Listing Provided by:
Rick Goodridge 727-776-7461,
BHHS FLORIDA PROPERTIES GROUP 727-461-1700
Bought with:
Cathy Stoner, 3549387
LPT REALTY, LLC
Source: Stellar MLS,MLS#: U8240841 Originating MLS: Pinellas Suncoast
Originating MLS: Pinellas Suncoast

Facts & features
Interior
Bedrooms & bathrooms
- Bedrooms: 3
- Bathrooms: 2
- Full bathrooms: 2
Primary bedroom
- Features: Walk-In Closet(s)
- Level: First
- Dimensions: 11.3x17
Bedroom 2
- Features: Built-in Closet
- Level: First
- Dimensions: 10.5x12.7
Bedroom 3
- Features: Built-in Closet
- Level: First
- Dimensions: 10x10.5
Balcony porch lanai
- Level: First
- Dimensions: 9.7x19.5
Bonus room
- Features: Built-in Closet
- Level: First
- Dimensions: 11.1x19.4
Dinette
- Level: First
- Dimensions: 8.2x10.4
Dining room
- Level: First
- Dimensions: 9.7x10.5
Family room
- Level: First
- Dimensions: 12.11x18.7
Kitchen
- Level: First
- Dimensions: 10.3x10.4
Living room
- Level: First
- Dimensions: 12x15
Utility room
- Level: First
- Dimensions: 7.2x19.4
Heating
- Central, Electric
Cooling
- Central Air
Appliances
- Included: Dishwasher, Disposal, Electric Water Heater, Range, Range Hood, Refrigerator
- Laundry: Electric Dryer Hookup, Inside, Laundry Room, Washer Hookup
Features
- Ceiling Fan(s), Solid Surface Counters, Solid Wood Cabinets, Split Bedroom
- Flooring: Laminate, Vinyl
- Doors: Sliding Doors
- Has fireplace: No
Interior area
- Total structure area: 2,270
- Total interior livable area: 1,498 sqft
Property
Parking
- Total spaces: 2
- Parking features: Garage - Attached
- Attached garage spaces: 2
Features
- Levels: One
- Stories: 1
- Patio & porch: Covered, Rear Porch, Screened
- Exterior features: Irrigation System, Rain Gutters, Sauna, Sidewalk
- Has spa: Yes
- Spa features: Above Ground, Heated
- Fencing: Chain Link,Fenced,Wood
Lot
- Size: 0.36 Acres
- Features: Corner Lot
Details
- Additional structures: Shed(s)
- Parcel number: R3232317512007810140
- Zoning: PDP
- Special conditions: None
Construction
Type & style
- Home type: SingleFamily
- Architectural style: Ranch
- Property subtype: Single Family Residence
Materials
- Block, Stucco
- Foundation: Slab
- Roof: Shingle
Condition
- New construction: No
- Year built: 1991
Utilities & green energy
- Sewer: Septic Tank
- Water: Public
- Utilities for property: Cable Connected, Electricity Connected, Phone Available, Street Lights, Water Connected
Community & neighborhood
Security
- Security features: Smoke Detector(s)
Location
- Region: Spring Hill
- Subdivision: SPRING HILL
HOA & financial
HOA
- Has HOA: No
Other fees
- Pet fee: $0 monthly
Other financial information
- Total actual rent: 0
Other
Other facts
- Listing terms: Cash,Conventional,FHA,VA Loan
- Ownership: Fee Simple
- Road surface type: Paved
Price history
| Date | Event | Price |
|---|---|---|
| 6/7/2024 | Sold | $311,000$208/sqft |
Source: | ||
| 5/6/2024 | Pending sale | $311,000$208/sqft |
Source: | ||
| 4/30/2024 | Listed for sale | $311,000+85.1%$208/sqft |
Source: | ||
| 4/30/2019 | Sold | $168,000$112/sqft |
Source: | ||
| 1/30/2019 | Listed for sale | $168,000+1.8%$112/sqft |
Source: Tropic Shores Realty LLC #2198517 | ||
Public tax history
| Year | Property taxes | Tax assessment |
|---|---|---|
| 2024 | $2,008 +4.4% | $128,839 +3% |
| 2023 | $1,923 +5.1% | $125,086 +3% |
| 2022 | $1,831 +0.5% | $121,443 +3% |
Find assessor info on the county website
Neighborhood: 34609
Nearby schools
GreatSchools rating
- 6/10Suncoast Elementary SchoolGrades: PK-5Distance: 2.5 mi
- 5/10Powell Middle SchoolGrades: 6-8Distance: 3.1 mi
- 5/10Nature Coast Technical High SchoolGrades: PK,9-12Distance: 3.5 mi
Schools provided by the listing agent
- Elementary: Suncoast Elementary
- Middle: Powell Middle
- High: Natures Coast Technical High School
Source: Stellar MLS. This data may not be complete. We recommend contacting the local school district to confirm school assignments for this home.
Get a cash offer in 3 minutes
Find out how much your home could sell for in as little as 3 minutes with a no-obligation cash offer.
Estimated market value
$298,000
Get a cash offer in 3 minutes
Find out how much your home could sell for in as little as 3 minutes with a no-obligation cash offer.
Estimated market value
$298,000


