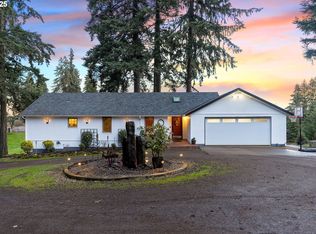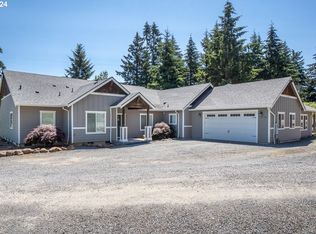Sold
$690,000
14006 S Spangler Rd, Oregon City, OR 97045
3beds
2,383sqft
Residential, Single Family Residence
Built in 1967
2.24 Acres Lot
$716,400 Zestimate®
$290/sqft
$2,839 Estimated rent
Home value
$716,400
$681,000 - $759,000
$2,839/mo
Zestimate® history
Loading...
Owner options
Explore your selling options
What's special
This very well maintained home sits on 2.24 acres, all fully fenced! All the stainless steel appliances in the open plan kitchen are included. Updated kitchen and remodeled bathrooms. The house has a wonderful "Farmhouse" feel, with plenty space. It has double pane vinyl windows, a heat pump for heating and cooling and an included, portable backup generator. The new back TREX deck has a newer hot tub on it. Newer composite roof. The covered patio in the back provides for great entertaining! It has cabinets, a sink with faucets as well as a fire pit, and is attached to a 338 Sq ft room - currently a workshop/storage. It is already fully plumbed for a full bathroom as well as a kitchen. Possible future ADU or office? See attached floor-plan. The 3rd Bedroom on the lower level is non-conforming due to window size. Cute garden shed and greenhouse included.
Zillow last checked: 8 hours ago
Listing updated: March 21, 2024 at 03:31am
Listed by:
Chuck Buck 503-799-1742,
Soldera Properties, Inc
Bought with:
Judy Kuehne, 201240630
Move Real Estate Inc
Source: RMLS (OR),MLS#: 24332078
Facts & features
Interior
Bedrooms & bathrooms
- Bedrooms: 3
- Bathrooms: 2
- Full bathrooms: 2
- Main level bathrooms: 1
Primary bedroom
- Features: Wallto Wall Carpet
- Level: Main
- Area: 304
- Dimensions: 16 x 19
Bedroom 2
- Features: Wallto Wall Carpet
- Level: Main
- Area: 192
- Dimensions: 16 x 12
Bedroom 3
- Features: Wallto Wall Carpet
- Level: Lower
- Area: 210
- Dimensions: 14 x 15
Dining room
- Features: Great Room, Hardwood Floors
- Level: Main
- Area: 108
- Dimensions: 12 x 9
Family room
- Features: Daylight, Fireplace
- Level: Lower
- Area: 280
- Dimensions: 20 x 14
Kitchen
- Features: Deck, Dishwasher, Great Room, Hardwood Floors, Pantry, Free Standing Refrigerator, Plumbed For Ice Maker
- Level: Main
- Area: 108
- Width: 9
Living room
- Features: Builtin Features, Deck, Exterior Entry, Fireplace, Great Room, Wallto Wall Carpet
- Level: Main
- Area: 286
- Dimensions: 13 x 22
Heating
- Forced Air, Heat Pump, Fireplace(s)
Cooling
- Heat Pump
Appliances
- Included: Dishwasher, Free-Standing Range, Free-Standing Refrigerator, Plumbed For Ice Maker, Range Hood, Stainless Steel Appliance(s), Washer/Dryer, Electric Water Heater, Tank Water Heater
- Laundry: Laundry Room
Features
- High Speed Internet, Great Room, Pantry, Built-in Features
- Flooring: Hardwood, Wall to Wall Carpet
- Doors: Storm Door(s)
- Windows: Double Pane Windows, Vinyl Frames, Daylight
- Basement: Daylight,Full
- Number of fireplaces: 2
- Fireplace features: Stove, Wood Burning, Outside
Interior area
- Total structure area: 2,383
- Total interior livable area: 2,383 sqft
Property
Parking
- Total spaces: 1
- Parking features: Driveway, Parking Pad, RV Access/Parking, RV Boat Storage, Attached, Oversized
- Attached garage spaces: 1
- Has uncovered spaces: Yes
Features
- Stories: 2
- Patio & porch: Covered Patio, Deck
- Exterior features: Garden, Exterior Entry
- Has spa: Yes
- Spa features: Builtin Hot Tub
- Fencing: Fenced
- Has view: Yes
- View description: Territorial
Lot
- Size: 2.24 Acres
- Features: Gentle Sloping, Acres 1 to 3
Details
- Additional structures: Greenhouse, RVParking, RVBoatStorage, Workshop
- Parcel number: 01023724
- Zoning: RRFF5
Construction
Type & style
- Home type: SingleFamily
- Architectural style: Daylight Ranch
- Property subtype: Residential, Single Family Residence
Materials
- Cedar, Wood Siding
- Foundation: Concrete Perimeter, Slab
- Roof: Composition
Condition
- Resale
- New construction: No
- Year built: 1967
Utilities & green energy
- Sewer: Septic Tank
- Water: Well
- Utilities for property: Cable Connected
Community & neighborhood
Location
- Region: Oregon City
- Subdivision: Carus Area
Other
Other facts
- Listing terms: Cash,Conventional,VA Loan
- Road surface type: Paved
Price history
| Date | Event | Price |
|---|---|---|
| 3/20/2024 | Sold | $690,000-4.2%$290/sqft |
Source: | ||
| 2/9/2024 | Pending sale | $720,000$302/sqft |
Source: | ||
| 1/10/2024 | Listed for sale | $720,000+9.9%$302/sqft |
Source: | ||
| 8/12/2021 | Sold | $655,000-3%$275/sqft |
Source: | ||
| 7/16/2021 | Pending sale | $675,000$283/sqft |
Source: | ||
Public tax history
| Year | Property taxes | Tax assessment |
|---|---|---|
| 2025 | $4,912 +2.9% | $336,232 +3% |
| 2024 | $4,774 +2.3% | $326,439 +3% |
| 2023 | $4,666 +7.1% | $316,932 +3% |
Find assessor info on the county website
Neighborhood: 97045
Nearby schools
GreatSchools rating
- 8/10Carus SchoolGrades: K-6Distance: 0.9 mi
- 3/10Baker Prairie Middle SchoolGrades: 7-8Distance: 4.5 mi
- 7/10Canby High SchoolGrades: 9-12Distance: 5.9 mi
Schools provided by the listing agent
- Elementary: Carus
- Middle: Baker Prairie
- High: Canby
Source: RMLS (OR). This data may not be complete. We recommend contacting the local school district to confirm school assignments for this home.
Get a cash offer in 3 minutes
Find out how much your home could sell for in as little as 3 minutes with a no-obligation cash offer.
Estimated market value$716,400
Get a cash offer in 3 minutes
Find out how much your home could sell for in as little as 3 minutes with a no-obligation cash offer.
Estimated market value
$716,400

