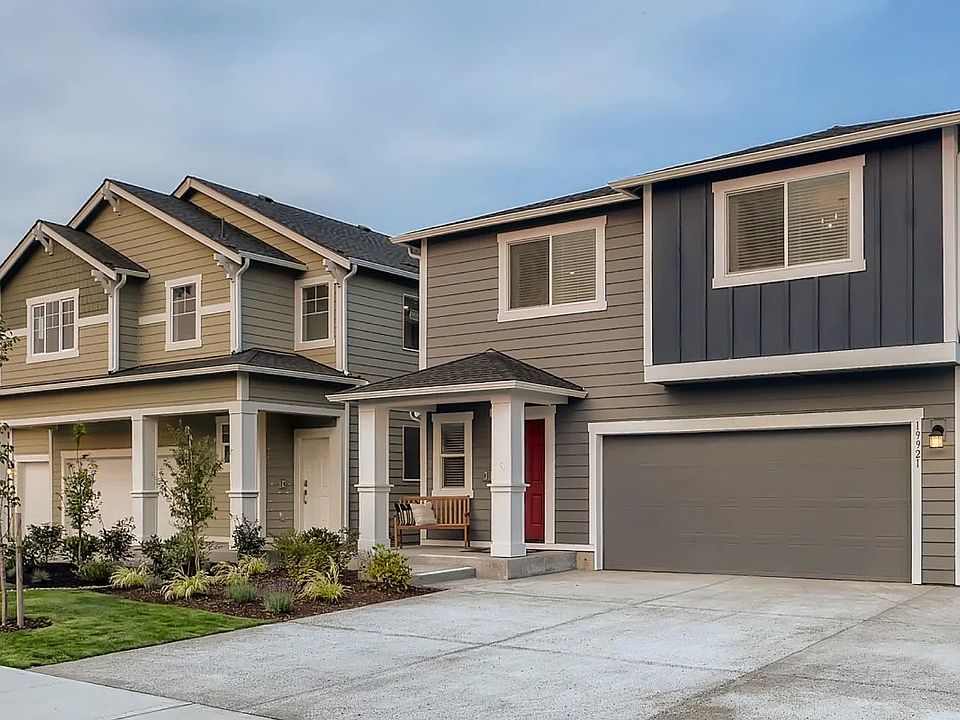Welcome to The Zinfandel 3-car plan by LENNAR at Daybreak! This two-story home features a flexible downstairs bedroom with a full bathroom along with a spacious Great Room, dining area and modern kitchen in an open design. A large upstairs loft adds versatility, adjacent to four bedrooms including the owner’s suite with an expansive walk-in closet. Buyer's broker must be registered during customers first interaction with Lennar Associate to be eligible for compensation.
Pending
$614,850
14006 198th Street E, Graham, WA 98338
5beds
2,631sqft
Single Family Residence
Built in 2025
5,018.11 Square Feet Lot
$615,100 Zestimate®
$234/sqft
$55/mo HOA
What's special
Modern kitchenFlexible downstairs bedroomSpacious great room
Call: (360) 761-6235
- 79 days
- on Zillow |
- 10 |
- 0 |
Zillow last checked: 7 hours ago
Listing updated: July 17, 2025 at 11:51am
Listed by:
Jeffrey Napalan,
Lennar Sales Corp.,
Raquel Jasmer,
Lennar Sales Corp.
Source: NWMLS,MLS#: 2374684
Travel times
Schedule tour
Select your preferred tour type — either in-person or real-time video tour — then discuss available options with the builder representative you're connected with.
Facts & features
Interior
Bedrooms & bathrooms
- Bedrooms: 5
- Bathrooms: 3
- Full bathrooms: 2
- 3/4 bathrooms: 1
- Main level bathrooms: 2
- Main level bedrooms: 1
Bedroom
- Level: Main
Bathroom three quarter
- Level: Main
Bathroom full
- Level: Main
Bonus room
- Description: Loft
Entry hall
- Level: Main
Great room
- Level: Main
Kitchen with eating space
- Level: Main
Heating
- 90%+ High Efficiency, Electric
Cooling
- 90%+ High Efficiency
Appliances
- Included: Dishwasher(s), Disposal, Microwave(s), Refrigerator(s), Garbage Disposal, Water Heater: Gas, Water Heater Location: Tankless - Garage
Features
- Bath Off Primary, High Tech Cabling, Loft, Walk-In Pantry
- Flooring: Laminate, Vinyl, Carpet
- Windows: Double Pane/Storm Window
- Basement: None
- Has fireplace: No
Interior area
- Total structure area: 2,631
- Total interior livable area: 2,631 sqft
Video & virtual tour
Property
Parking
- Total spaces: 3
- Parking features: Driveway, Attached Garage
- Attached garage spaces: 3
Features
- Levels: Two
- Stories: 2
- Entry location: Main
- Patio & porch: Bath Off Primary, Double Pane/Storm Window, High Tech Cabling, Loft, Security System, SMART Wired, Walk-In Closet(s), Walk-In Pantry, Water Heater
Lot
- Size: 5,018.11 Square Feet
- Features: Paved, Cable TV, Fenced-Fully, Gas Available, Patio
- Topography: Level
Details
- Parcel number: 000346
- Zoning description: Jurisdiction: City
- Special conditions: Standard
Construction
Type & style
- Home type: SingleFamily
- Property subtype: Single Family Residence
Materials
- Cement Planked, Wood Siding, Cement Plank
- Foundation: Poured Concrete
- Roof: Composition
Condition
- Under Construction
- New construction: Yes
- Year built: 2025
- Major remodel year: 2025
Details
- Builder name: Lennar
Utilities & green energy
- Electric: Company: PSE
- Sewer: Available, Sewer Connected, Company: Pierce County Public Works
- Water: Public, Company: Washington Water Service
Community & HOA
Community
- Features: CCRs, Park, Playground
- Security: Security System
- Subdivision: Daybreak : Classic Collection
HOA
- HOA fee: $55 monthly
- HOA phone: 253-848-1947
Location
- Region: Graham
Financial & listing details
- Price per square foot: $234/sqft
- Date on market: 6/8/2025
- Listing terms: Cash Out,Conventional,FHA,USDA Loan,VA Loan
- Inclusions: Dishwasher(s), Garbage Disposal, Microwave(s), Refrigerator(s)
- Cumulative days on market: 53 days
About the community
PlaygroundParkTrailsGreenbelt
The Classic Collection is a new series of homes at Daybreak in the city of Graham, WA. Residents will enjoy an optimal location between the shopping and movie entertainment at Sunrise Village in Puyallup and the historic downtown area of Orting. For outdoor adventures, visit the Northwest Trek to see animals in their natural habitats. For big city offerings, Seattle and Tacoma are less than an hour away.
Source: Lennar Homes

