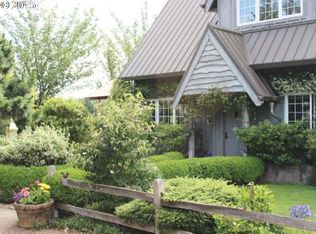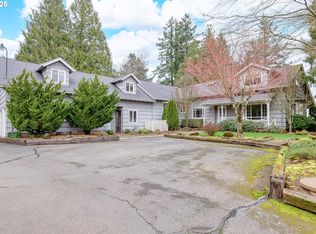Premier Parrett Mountain Location. 5 Snow Capped Mountain Views. Enter Gates to Honahlee Down a Long Cherry Blossom Drive. Rail Fencing, Expansive Paddocks, Plant Vineyard of Pinot Noir in Jory Soils. Equestrian Facility w/ Outdoor Arena. Landmark Estate Home & Guest Apartment Designed by Green Gables/Michael Schultz Landscape. Grounds Provide Inground Pool and Spa, Extensive Patios, Lawns & Gardens. 25 Min to Downtown Portland
This property is off market, which means it's not currently listed for sale or rent on Zillow. This may be different from what's available on other websites or public sources.

