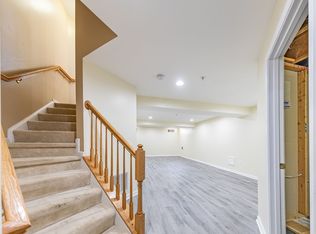A Maxwell floor plan model town end unit home with a rear kitchen built by Winchester/TriPointe Homes gives an open floor plan and spacious feel with 9feet ceilings on the main level with hardwood flooring.
- Master Bedroom with dropped tray ceilings in the bedrooms for up to 9feet ceilings on the second level.
- The Owner's suite features dual sinks and a large walk-in closet, with a soaking tub and separate shower.
- Excellent Modern Kitchen with plenty of storage cabinets available on all three sides.
- The lower level recreation area with a full size window above ground and Projector pre-wired in ceiling with a full bath gives you an ability to use like a bed room/office room.
A Brick front "End-Unit" townhome with lot of natural light and ventilation, a modern design home with following Upgrades :
- Main Level HardWood floor,
- Family room with a pre-wiring for a 5.1 home theater,
- LG washer & Dryer High Efficiency with Turbo wash and Allergen mode
- Main level Bay window with a bench for a beautiful greenery park view,
- Upgraded - Cabinets and Carpet,
- Wooden stairs all levels,
- a spacious deck of 20x12 feet deck with a beautiful sunset view,
- a fenced front yard with full replenished plant bed,
- a in-wall wired Vintage Security System,
- central humidifier in HVAC room,
- a double stacked microwave and oven,
- 2 car garage with driveway which can fit too big vans/trucks.
Renter responsible for all utilities (Gas, electricity, water etc) and 1Month's deposit.
Additional $500/pet non refundable deposit. Renter will be responsible for any damages to the house, deep cleaning of the house and repaint the house with the same colors as provided when leaving the home, Renter need to inform 2months prior to lease expiry if interested to renew the lease and rent could be increased for the next renewal.
Townhouse for rent
Accepts Zillow applications
$3,300/mo
14005 Godwit St, Clarksburg, MD 20871
3beds
2,452sqft
Price may not include required fees and charges.
Townhouse
Available Fri Aug 1 2025
No pets
Central air
In unit laundry
Attached garage parking
-- Heating
What's special
Brick frontModern kitchenLarge walk-in closetWooden stairsDual sinksSeparate showerHardwood floor
- 21 days
- on Zillow |
- -- |
- -- |
Travel times
Facts & features
Interior
Bedrooms & bathrooms
- Bedrooms: 3
- Bathrooms: 4
- Full bathrooms: 3
- 1/2 bathrooms: 1
Cooling
- Central Air
Appliances
- Included: Dishwasher, Dryer, Refrigerator, Washer
- Laundry: In Unit
Features
- View, Walk In Closet
- Flooring: Hardwood
Interior area
- Total interior livable area: 2,452 sqft
Property
Parking
- Parking features: Attached
- Has attached garage: Yes
- Details: Contact manager
Features
- Exterior features: 5.1 Home Theatre Pre-Wired, Black Hills Park (Adjacent to community), Central Humidifier, Electricity not included in rent, Gas not included in rent, Near by Tot Lot, No Utilities included in rent, Park in front of the home, Soccer Ground (in Community), Theater, Upgraded Cabinets, Upgraded Modern Kitchen, Walk In Closet, Water not included in rent
- Has view: Yes
- View description: Park View
Details
- Parcel number: 0203786407
Construction
Type & style
- Home type: Townhouse
- Property subtype: Townhouse
Building
Management
- Pets allowed: No
Community & HOA
Community
- Features: Pool
- Security: Security System
HOA
- Amenities included: Pool
Location
- Region: Clarksburg
Financial & listing details
- Lease term: 1 Year
Price history
| Date | Event | Price |
|---|---|---|
| 6/2/2025 | Listed for rent | $3,300+6.5%$1/sqft |
Source: Zillow Rentals | ||
| 8/11/2022 | Listing removed | -- |
Source: Zillow Rental Manager | ||
| 7/25/2022 | Price change | $3,100-3.1%$1/sqft |
Source: Zillow Rental Manager | ||
| 7/17/2022 | Listed for rent | $3,200$1/sqft |
Source: Zillow Rental Manager | ||
| 12/1/2017 | Sold | $441,316$180/sqft |
Source: Public Record | ||
![[object Object]](https://photos.zillowstatic.com/fp/a290f15cc7a8557d464f4088bd955cb8-p_i.jpg)
