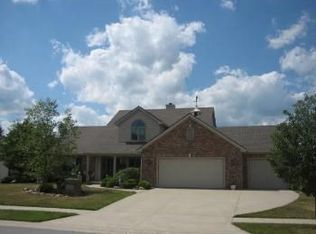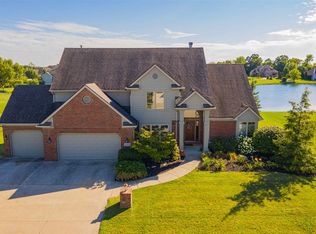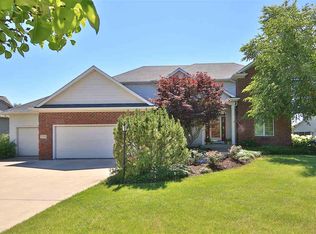Closed
$475,000
14004 Raynham Rd, Fort Wayne, IN 46814
4beds
4,097sqft
Single Family Residence
Built in 2000
0.39 Acres Lot
$553,200 Zestimate®
$--/sqft
$3,513 Estimated rent
Home value
$553,200
$526,000 - $581,000
$3,513/mo
Zestimate® history
Loading...
Owner options
Explore your selling options
What's special
Bridgewater beauty with a finished basement, a pond view, and a 3-car garage. The home has 4,097 total finished Sq-Ft, 4-bedrooms and 4.5 baths. The owner’s suite and laundry room are both on the main floor. The rest of the bedrooms are on the second floor. Bedrooms 2 and 3 and have a shared double vanity bathroom between them (Jack and Jill). There is another full bath in the upper hall just outside of Bedroom 4. The large kitchen has granite countertops, a center island, a pantry closet, and a row of windows overlooking the pond. All kitchen appliances are included. Home features 6-panel wood doors, Harlan Cabinets, new roof in 2022, new water heater in 2013. The refrigerator was new in 2011, the rest of the kitchen appliances were replaced in 2017. The first and second floors were freshly painted in 2021, the basement was painted in 2022. All the light fixtures and interior door hardware have been updated. Spectacular large windows in the great room, 2-way fireplace between the breakfast nook and the great room. The finished daylight basement has high 9-ft ceilings and is currently set up with a tv room, a pool table, workout equipment, a full bathroom, and an office space. There are two garages, a 2-car and a large 1-car garage with a taller than standard garage door (8ft High x 9ft Wide). The garage floor has drains and a floored attic space. The home has a Radon Mitigation system.
Zillow last checked: 8 hours ago
Listing updated: March 24, 2023 at 09:11am
Listed by:
David L McDaniel Cell:260-602-6148,
RE/MAX Results
Bought with:
Jackie Clark, RB14042431
Coldwell Banker Real Estate Group
Source: IRMLS,MLS#: 202302478
Facts & features
Interior
Bedrooms & bathrooms
- Bedrooms: 4
- Bathrooms: 5
- Full bathrooms: 4
- 1/2 bathrooms: 1
- Main level bedrooms: 1
Bedroom 1
- Level: Main
Bedroom 2
- Level: Upper
Dining room
- Level: Main
- Area: 168
- Dimensions: 14 x 12
Family room
- Level: Basement
- Area: 496
- Dimensions: 31 x 16
Kitchen
- Level: Main
- Area: 165
- Dimensions: 15 x 11
Living room
- Level: Main
- Area: 336
- Dimensions: 21 x 16
Heating
- Natural Gas, Forced Air
Cooling
- Central Air
Appliances
- Included: Disposal, Range/Oven Hook Up Gas, Dishwasher, Microwave, Refrigerator, Gas Range, Gas Water Heater
- Laundry: Dryer Hook Up Gas/Elec, Main Level
Features
- 1st Bdrm En Suite, Breakfast Bar, Bookcases, Built-in Desk, Cathedral Ceiling(s), Ceiling Fan(s), Walk-In Closet(s), Stone Counters, Eat-in Kitchen, Entrance Foyer, Kitchen Island, Split Br Floor Plan, Double Vanity, Main Level Bedroom Suite, Formal Dining Room
- Flooring: Carpet, Tile
- Doors: Six Panel Doors
- Basement: Daylight,Full,Finished,Concrete,Sump Pump
- Attic: Pull Down Stairs,Storage
- Number of fireplaces: 1
- Fireplace features: Breakfast Room, Living Room, Gas Log
Interior area
- Total structure area: 4,237
- Total interior livable area: 4,097 sqft
- Finished area above ground: 2,608
- Finished area below ground: 1,489
Property
Parking
- Total spaces: 3
- Parking features: Attached, Garage Door Opener, Concrete
- Attached garage spaces: 3
- Has uncovered spaces: Yes
Features
- Levels: Two
- Stories: 2
- Patio & porch: Deck, Porch Covered
- Has spa: Yes
- Spa features: Jet/Garden Tub
- Fencing: None
- Has view: Yes
- View description: Water
- Has water view: Yes
- Water view: Water
- Waterfront features: Waterfront, Assoc, Pond
Lot
- Size: 0.39 Acres
- Dimensions: 102 x 165
- Features: Level, 0-2.9999
Details
- Parcel number: 021108301003.000038
- Other equipment: Sump Pump
Construction
Type & style
- Home type: SingleFamily
- Architectural style: Traditional
- Property subtype: Single Family Residence
Materials
- Brick, Vinyl Siding, Wood Siding, Cement Board
- Roof: Asphalt
Condition
- New construction: No
- Year built: 2000
Utilities & green energy
- Gas: NIPSCO
- Sewer: City
- Water: City
Community & neighborhood
Security
- Security features: Radon System
Community
- Community features: Sidewalks
Location
- Region: Fort Wayne
- Subdivision: Bridgewater
HOA & financial
HOA
- Has HOA: Yes
- HOA fee: $350 annually
Other
Other facts
- Listing terms: Cash,Conventional,FHA,VA Loan
Price history
| Date | Event | Price |
|---|---|---|
| 3/24/2023 | Sold | $475,000 |
Source: | ||
| 2/18/2023 | Pending sale | $475,000 |
Source: | ||
| 1/28/2023 | Listed for sale | $475,000-38.7%$116/sqft |
Source: | ||
| 5/27/2014 | Sold | $775,000+181.8%$189/sqft |
Source: Agent Provided Report a problem | ||
| 6/21/2012 | Sold | $275,000-8.3% |
Source: | ||
Public tax history
| Year | Property taxes | Tax assessment |
|---|---|---|
| 2024 | $3,990 +20.1% | $515,600 +1.6% |
| 2023 | $3,321 +6.1% | $507,700 +15.2% |
| 2022 | $3,130 -1.1% | $440,700 +9.7% |
Find assessor info on the county website
Neighborhood: 46814
Nearby schools
GreatSchools rating
- 6/10Covington Elementary SchoolGrades: K-5Distance: 0.5 mi
- 6/10Woodside Middle SchoolGrades: 6-8Distance: 0.5 mi
- 10/10Homestead Senior High SchoolGrades: 9-12Distance: 2.4 mi
Schools provided by the listing agent
- Elementary: Covington
- Middle: Woodside
- High: Homestead
- District: MSD of Southwest Allen Cnty
Source: IRMLS. This data may not be complete. We recommend contacting the local school district to confirm school assignments for this home.

Get pre-qualified for a loan
At Zillow Home Loans, we can pre-qualify you in as little as 5 minutes with no impact to your credit score.An equal housing lender. NMLS #10287.
Sell for more on Zillow
Get a free Zillow Showcase℠ listing and you could sell for .
$553,200
2% more+ $11,064
With Zillow Showcase(estimated)
$564,264

