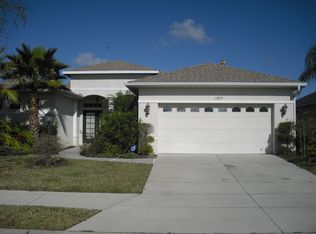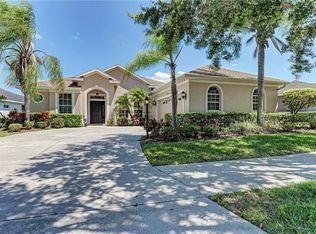Sold for $684,000
$684,000
14003 Nighthawk Ter, Lakewood Ranch, FL 34202
4beds
2,340sqft
Single Family Residence
Built in 2003
7,823 Square Feet Lot
$639,100 Zestimate®
$292/sqft
$4,017 Estimated rent
Home value
$639,100
$607,000 - $677,000
$4,017/mo
Zestimate® history
Loading...
Owner options
Explore your selling options
What's special
Located in the heart of Lakewood Ranch at Greenbrook Village, this alluring 2,340 square-foot home offers the backdrop of a picturesque preserve within the #1 best-selling master planned community. The enhanced floorplan of this four-bedroom, three-bath, ONE STORY home immediately provides a stunning view of the lush backyard and pool, while an abundance of natural light illuminates the space. The open kitchen, adjacent to the great room, inspires easy everyday living with a breakfast bar and sitting area with an aquarium window and pool view. The beautiful great room feels warm and inviting with sliding doors that open to the lanai. The separate master suite provides ample privacy with sliding doors that lead out to the enclosed pool area. The master suite also features an en-suite bathroom that has a soaking tub, a separate walk-in shower, and two closets. The enlarged fourth bedroom easily functions as a media center, recreation room, in-law quarters or just a large bedroom with its own bathroom. Two additional generously-sized bedrooms and a full bathroom complete the split floorplan. As you explore further, you will discover an updated laundry room with custom built-ins, along with a beautiful eye-catching wallpaper wall. Step outside and appreciate the attractive pool area – perfect for hosting gatherings or enjoying tranquil moments overlooking the spacious, yet private backyard. This home features numerous upgrades, including newer roof, AC, water heater, and dishwasher-all 2021, and the pool was added in 2019. The Crossings offers a modest annual HOA fee. Conveniently located near Greenbrook Park, the adventure park, a dog park, and sidewalks. You will have plenty of opportunities to embrace an active and vibrant lifestyle - boasting countless community events, scenic trails and parks, golf, tennis, polo matches, restaurants, shopping, and A-rated schools.
Zillow last checked: 8 hours ago
Listing updated: May 31, 2024 at 12:53pm
Listing Provided by:
Stacy Hanan 941-266-0529,
MICHAEL SAUNDERS & COMPANY 941-951-6660
Bought with:
Cindy Schatzle, 3240135
COLDWELL BANKER REALTY
Source: Stellar MLS,MLS#: A4607121 Originating MLS: Sarasota - Manatee
Originating MLS: Sarasota - Manatee

Facts & features
Interior
Bedrooms & bathrooms
- Bedrooms: 4
- Bathrooms: 3
- Full bathrooms: 3
Primary bedroom
- Features: Walk-In Closet(s)
- Level: First
- Dimensions: 12x16
Bedroom 2
- Features: Built-in Closet
- Level: First
- Dimensions: 11x10
Bedroom 3
- Features: Built-in Closet
- Level: First
- Dimensions: 11x10
Bedroom 4
- Features: Built-in Closet
- Level: First
- Dimensions: 21x14
Dinette
- Level: First
- Dimensions: 7x8
Dining room
- Level: First
- Dimensions: 11x10
Family room
- Level: First
- Dimensions: 15x15
Kitchen
- Features: Breakfast Bar, Pantry, Built-in Features
- Level: First
- Dimensions: 12x10
Living room
- Level: First
- Dimensions: 14x14
Heating
- Central
Cooling
- Central Air
Appliances
- Included: Dishwasher, Disposal, Microwave, Range, Refrigerator, Washer
- Laundry: Inside, Laundry Room
Features
- Open Floorplan, Split Bedroom, Walk-In Closet(s)
- Flooring: Ceramic Tile, Other
- Doors: Sliding Doors
- Has fireplace: No
Interior area
- Total structure area: 3,096
- Total interior livable area: 2,340 sqft
Property
Parking
- Total spaces: 2
- Parking features: Driveway, Garage Door Opener
- Attached garage spaces: 2
- Has uncovered spaces: Yes
Features
- Levels: One
- Stories: 1
- Patio & porch: Screened
- Has private pool: Yes
- Pool features: In Ground, Salt Water
Lot
- Size: 7,823 sqft
- Dimensions: 65 x 120
- Features: Sidewalk
- Residential vegetation: Mature Landscaping
Details
- Parcel number: 584311059
- Zoning: PDMU/W
- Special conditions: None
Construction
Type & style
- Home type: SingleFamily
- Architectural style: Traditional
- Property subtype: Single Family Residence
Materials
- Block, Stucco
- Foundation: Slab
- Roof: Shingle
Condition
- Completed
- New construction: No
- Year built: 2003
Utilities & green energy
- Sewer: Public Sewer
- Water: Public
- Utilities for property: BB/HS Internet Available, Cable Available, Electricity Available
Community & neighborhood
Community
- Community features: Deed Restrictions, No Truck/RV/Motorcycle Parking, Sidewalks
Location
- Region: Lakewood Ranch
- Subdivision: GREENBROOK VILLAGE
HOA & financial
HOA
- Has HOA: Yes
- HOA fee: $10 monthly
- Association name: Lakewood Ranch Town Hall - David Hart
- Association phone: 941-907-0202
Other fees
- Pet fee: $0 monthly
Other financial information
- Total actual rent: 0
Other
Other facts
- Listing terms: Cash,Conventional
- Ownership: Fee Simple
- Road surface type: Paved
Price history
| Date | Event | Price |
|---|---|---|
| 11/19/2024 | Listing removed | $620,000-9.4%$265/sqft |
Source: | ||
| 5/31/2024 | Sold | $684,000-0.7%$292/sqft |
Source: | ||
| 4/19/2024 | Pending sale | $689,000$294/sqft |
Source: | ||
| 4/16/2024 | Listed for sale | $689,000+11.1%$294/sqft |
Source: | ||
| 11/18/2021 | Sold | $620,000$265/sqft |
Source: Public Record Report a problem | ||
Public tax history
| Year | Property taxes | Tax assessment |
|---|---|---|
| 2024 | $9,678 -1.3% | $582,929 -1.1% |
| 2023 | $9,808 -1.3% | $589,523 +5.1% |
| 2022 | $9,940 +57.1% | $560,710 +84.6% |
Find assessor info on the county website
Neighborhood: 34202
Nearby schools
GreatSchools rating
- 9/10Gilbert W Mcneal Elementary SchoolGrades: PK-5Distance: 0.5 mi
- 7/10R. Dan Nolan Middle SchoolGrades: 6-8Distance: 0.5 mi
- 6/10Lakewood Ranch High SchoolGrades: PK,9-12Distance: 2.6 mi
Schools provided by the listing agent
- Elementary: McNeal Elementary
- Middle: Nolan Middle
- High: Lakewood Ranch High
Source: Stellar MLS. This data may not be complete. We recommend contacting the local school district to confirm school assignments for this home.
Get a cash offer in 3 minutes
Find out how much your home could sell for in as little as 3 minutes with a no-obligation cash offer.
Estimated market value$639,100
Get a cash offer in 3 minutes
Find out how much your home could sell for in as little as 3 minutes with a no-obligation cash offer.
Estimated market value
$639,100

