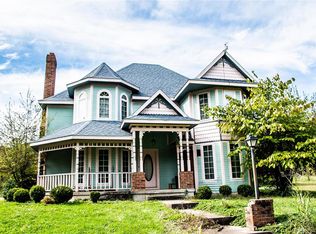Closed
Listing Provided by:
Brandi D Martin 573-855-3596,
Fathom Realty MO, LLC
Bought with: THE CLOSERS
Price Unknown
14003 Maries Rd #617, Fayette, MO 65248
3beds
1,644sqft
Single Family Residence
Built in 1999
2.3 Acres Lot
$284,700 Zestimate®
$--/sqft
$1,586 Estimated rent
Home value
$284,700
Estimated sales range
Not available
$1,586/mo
Zestimate® history
Loading...
Owner options
Explore your selling options
What's special
This meticulously cared for property boasts a single owner and recent upgrades, including a new black metal roof, siding, and updated flooring throughout. The lower walk-out basement features a third car garage, ample storage space. The main level has an oversized garage and living space offers an open great room with vaulted ceilings, with an inviting atmosphere. The master bedroom features a touch of elegance with French doors leading to an impressive 52-foot-long covered deck, perfect for enjoying the outdoors in comfort and style. The master bath showcases recently updated stylish gold fixtures, adding a touch of luxury. Nicely sized second and third bedrooms, along with a spacious and updated hall bath. Outdoor amenities abound with a 24'x26' carport, a garden area, well-maintained landscaping, pear, peach, elderberry and grape vines with fresh gravel on both driveways for a polished look, and a deck off the back perfect for barbecues and enjoying the serene surroundings.
Zillow last checked: 8 hours ago
Listing updated: April 28, 2025 at 06:34pm
Listing Provided by:
Brandi D Martin 573-855-3596,
Fathom Realty MO, LLC
Bought with:
Jenna Davis, 2012041152
THE CLOSERS
Source: MARIS,MLS#: 24027403 Originating MLS: Pulaski County Board of REALTORS
Originating MLS: Pulaski County Board of REALTORS
Facts & features
Interior
Bedrooms & bathrooms
- Bedrooms: 3
- Bathrooms: 2
- Full bathrooms: 2
- Main level bathrooms: 2
- Main level bedrooms: 3
Primary bedroom
- Features: Floor Covering: Luxury Vinyl Plank, Wall Covering: Some
- Level: Main
- Area: 182
- Dimensions: 13x14
Bedroom
- Features: Floor Covering: Luxury Vinyl Plank, Wall Covering: Some
- Level: Main
- Area: 156
- Dimensions: 12x13
Bedroom
- Features: Floor Covering: Luxury Vinyl Plank, Wall Covering: Some
- Level: Main
- Area: 143
- Dimensions: 11x13
Primary bathroom
- Features: Floor Covering: Luxury Vinyl Plank, Wall Covering: None
- Level: Main
- Area: 91
- Dimensions: 13x7
Bathroom
- Features: Floor Covering: Luxury Vinyl Plank, Wall Covering: None
- Level: Main
- Area: 56
- Dimensions: 7x8
Other
- Features: Floor Covering: Luxury Vinyl Plank
Dining room
- Features: Floor Covering: Luxury Vinyl Plank, Wall Covering: Some
- Level: Main
- Area: 154
- Dimensions: 11x14
Great room
- Features: Floor Covering: Luxury Vinyl Plank, Wall Covering: Some
- Level: Main
- Area: 315
- Dimensions: 21x15
Kitchen
- Features: Floor Covering: Luxury Vinyl Plank, Wall Covering: Some
- Level: Main
- Area: 140
- Dimensions: 10x14
Laundry
- Features: Floor Covering: Luxury Vinyl Plank, Wall Covering: Some
- Level: Main
- Area: 84
- Dimensions: 14x6
Heating
- Forced Air, Electric
Cooling
- Central Air, Electric
Appliances
- Included: Electric Water Heater, Electric Range, Electric Oven
- Laundry: Main Level
Features
- High Ceilings, Vaulted Ceiling(s), Walk-In Closet(s), Kitchen Island, Kitchen/Dining Room Combo
- Windows: Tilt-In Windows
- Basement: Full,Walk-Out Access
- Has fireplace: No
Interior area
- Total structure area: 1,644
- Total interior livable area: 1,644 sqft
- Finished area above ground: 1,644
- Finished area below ground: 0
Property
Parking
- Total spaces: 5
- Parking features: Garage, Garage Door Opener, Oversized, Storage, Workshop in Garage
- Garage spaces: 3
- Carport spaces: 2
- Covered spaces: 5
Features
- Levels: One
- Patio & porch: Covered, Deck
Lot
- Size: 2.30 Acres
- Dimensions: 2.3
- Features: Adjoins Wooded Area, Level
Details
- Parcel number: 142.30000000001.02
- Special conditions: Standard
Construction
Type & style
- Home type: SingleFamily
- Architectural style: Ranch,Traditional
- Property subtype: Single Family Residence
Materials
- Vinyl Siding
Condition
- Year built: 1999
Utilities & green energy
- Sewer: Septic Tank
- Water: Well
Community & neighborhood
Location
- Region: Fayette
Other
Other facts
- Listing terms: Cash,Conventional,FHA,USDA Loan,VA Loan
- Ownership: Private
- Road surface type: Gravel
Price history
| Date | Event | Price |
|---|---|---|
| 7/12/2024 | Sold | -- |
Source: | ||
| 6/11/2024 | Contingent | $290,000$176/sqft |
Source: | ||
| 5/31/2024 | Price change | $290,000-1.7%$176/sqft |
Source: | ||
| 5/7/2024 | Listed for sale | $295,000$179/sqft |
Source: | ||
Public tax history
Tax history is unavailable.
Neighborhood: 65248
Nearby schools
GreatSchools rating
- 3/10Vienna Elementary SchoolGrades: PK-5Distance: 5.3 mi
- 5/10Vienna Middle SchoolGrades: 6-8Distance: 5.3 mi
- 9/10Vienna High SchoolGrades: 9-12Distance: 5.3 mi
Schools provided by the listing agent
- Elementary: Vienna Elem.
- Middle: Vienna High
- High: Vienna High
Source: MARIS. This data may not be complete. We recommend contacting the local school district to confirm school assignments for this home.
