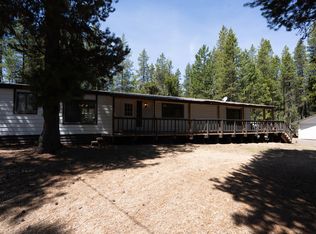Stunning Custom home in the heart of Crescent Lake! 3584 sqft home includes 5 bedrooms, 4 bathrooms, office, formal dining room with built-in storage and warming drawer, formal living room with propane stove, gourmet kitchen with top of the line appliances and granite counters, built-in storage throughout, hickory plank floors, and so much more. An 1808 covered deck wraps around the home. 1600 sqft garage with RV doors, 1120 sqft apartment with built-in storage, RV sites with hook ups, covered RV parking with cement floor, views and a great neighborhood! This would make an excellent multi-family or vacation rental home. Minutes from lakes, ski pass, trails, snowmobiling and more! Drastic reduction, motivated seller!!!
This property is off market, which means it's not currently listed for sale or rent on Zillow. This may be different from what's available on other websites or public sources.

