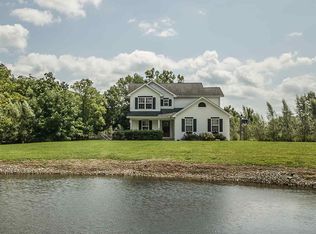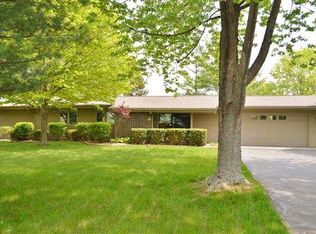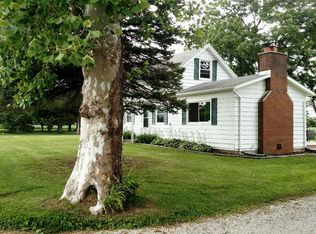Twin iron lions guard the private entrance to your own Roanoke 4+ acre oasis. Exceptionally long driveway takes you back to the secluded homestead surrounded by trees, nature, and private pond with dock. Built in 2006, all 3 out-buildings have electricity and one building has a 9,000 pound two post car lift and lots of storage cabinets in the garage and outbuilding. Inside you’ll find top-shelf electric amenities including motion sensor lights in some of the rooms. Electric heating and cooling, heat pump (primary, propane back-up) has been inspected twice a year every year. Surround sound in the living room, master bedroom, front and back porch, garage (TV mount), and bedrooms at bed wall. All phone and cable boxes are piped to the 800 sqft finished basement. Inside the 1,600 sqft house you’ll find laminate wood flooring in the 3 bedrooms and 2 full, 2 half baths, and carpeted stairs. Plenty of storage space in the attic above the house and garage, large walk-in pantry, and walk-in master closet. Master bedroom boasts a private 10x10 patio, dual shower head, and every ceiling fan is wired with control. The open plan kitchen has a wrap-around counter leading into the breakfast nook/open living room area, and the custom cabinets are well lit with recessed lighting above and below. Special features include Spanish lace ceilings, electric fireplace, recessed lighting in entryway, and a wood pallet wall in both the living room and bathroom. Finished basement has it's own half bath and vinyl flooring Through the sliding glass doors you can relax comfortably on the 20x24 screened in patio with two ceiling fans, with wiring in place for a hot tub. Plenty of room for fun with a basketball hoop, space for a pool, garden, and barbecue/fire pit area.
This property is off market, which means it's not currently listed for sale or rent on Zillow. This may be different from what's available on other websites or public sources.



