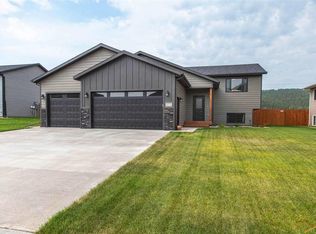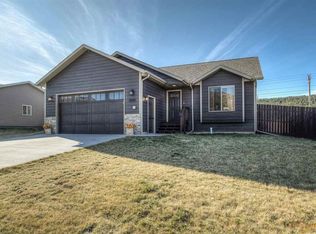Sold for $329,900 on 01/20/23
$329,900
14001 Telluride St, Summerset, SD 57769
4beds
1,800sqft
Site Built
Built in 2011
0.3 Acres Lot
$363,300 Zestimate®
$183/sqft
$2,252 Estimated rent
Home value
$363,300
$345,000 - $381,000
$2,252/mo
Zestimate® history
Loading...
Owner options
Explore your selling options
What's special
Delightful home, with large yard, conveniently located in Piedmont Valley! Upon entering the home you are greeted with a large foyer with access to the garage and back yard. The upper floor boasts vaulted ceiling, window seat in the living room, functional kitchen with stainless steel appliances, nice sized dining room, 2 bedrooms, and bathroom with whirlpool tub! The basement has new plush carpet in the spacious family room and 2 bedrooms. The 2nd bathroom had a new shower surround. The utility room and laundry room round out the rest of the lower level. The back yard has a privacy fence, 9 fruit trees, raised garden beds and a shed. Listed by Suzette Pickar or West River Realty, LLC, 605.415.5331.
Zillow last checked: 8 hours ago
Listing updated: February 21, 2023 at 08:12am
Listed by:
Suzette Pickar,
West River Realty
Bought with:
NON MEMBER
NON-MEMBER OFFICE
Source: Mount Rushmore Area AOR,MLS#: 74237
Facts & features
Interior
Bedrooms & bathrooms
- Bedrooms: 4
- Bathrooms: 2
- Full bathrooms: 2
Primary bedroom
- Level: Main
- Area: 120
- Dimensions: 10 x 12
Bedroom 2
- Level: Main
- Area: 120
- Dimensions: 10 x 12
Bedroom 3
- Level: Basement
- Area: 120
- Dimensions: 10 x 12
Bedroom 4
- Level: Basement
- Area: 99
- Dimensions: 9 x 11
Dining room
- Level: Main
- Area: 117
- Dimensions: 9 x 13
Kitchen
- Level: Main
- Dimensions: 12 x 9
Living room
- Level: Main
- Area: 187
- Dimensions: 11 x 17
Heating
- Forced Air
Cooling
- Refrig. C/Air
Appliances
- Included: Dishwasher, Refrigerator, Gas Range Oven, Microwave, Washer, Dryer, Water Softener Owned
- Laundry: Main Level, In Basement
Features
- Vaulted Ceiling(s), Ceiling Fan(s)
- Flooring: Carpet, Tile, Laminate
- Basement: Full,Sump Pit
- Number of fireplaces: 1
- Fireplace features: None
Interior area
- Total structure area: 1,800
- Total interior livable area: 1,800 sqft
Property
Parking
- Total spaces: 2
- Parking features: Two Car, Attached, Garage Door Opener
- Attached garage spaces: 2
Features
- Levels: Split Foyer
- Spa features: Bath
- Fencing: Wood
Lot
- Size: 0.30 Acres
- Features: Lawn, Trees
Details
- Additional structures: Shed(s)
- Parcel number: 0C63177
Construction
Type & style
- Home type: SingleFamily
- Property subtype: Site Built
Materials
- Frame
- Roof: Composition
Condition
- Year built: 2011
Community & neighborhood
Security
- Security features: Smoke Detector(s)
Location
- Region: Summerset
- Subdivision: Sun Valley
Other
Other facts
- Road surface type: Paved
Price history
| Date | Event | Price |
|---|---|---|
| 1/20/2023 | Sold | $329,900$183/sqft |
Source: | ||
| 11/3/2022 | Contingent | $329,900$183/sqft |
Source: | ||
| 10/24/2022 | Listed for sale | $329,900+69.2%$183/sqft |
Source: | ||
| 3/21/2018 | Sold | $195,000-2.3%$108/sqft |
Source: Public Record | ||
| 1/17/2018 | Listed for sale | $199,500-0.2%$111/sqft |
Source: RE/MAX RESULTS #137313 | ||
Public tax history
| Year | Property taxes | Tax assessment |
|---|---|---|
| 2025 | $4,018 -2.6% | $312,827 +2.5% |
| 2024 | $4,125 +16.4% | $305,061 |
| 2023 | $3,543 | $305,061 +26.5% |
Find assessor info on the county website
Neighborhood: 57769
Nearby schools
GreatSchools rating
- 6/10Piedmont Valley Elementary - 05Grades: K-4Distance: 1.9 mi
- 5/10Williams Middle School - 02Grades: 5-8Distance: 15.4 mi
- 7/10Brown High School - 01Grades: 9-12Distance: 14.9 mi

Get pre-qualified for a loan
At Zillow Home Loans, we can pre-qualify you in as little as 5 minutes with no impact to your credit score.An equal housing lender. NMLS #10287.

