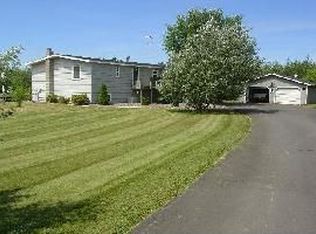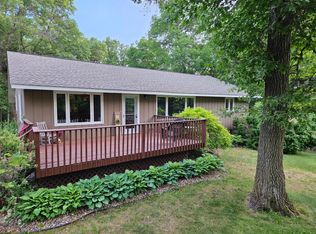Closed
$473,000
14001 Hollyhock Rd, Cold Spring, MN 56320
3beds
1,984sqft
Single Family Residence
Built in 2000
20 Acres Lot
$469,300 Zestimate®
$238/sqft
$2,764 Estimated rent
Home value
$469,300
$418,000 - $526,000
$2,764/mo
Zestimate® history
Loading...
Owner options
Explore your selling options
What's special
Wonderful private location on 20 acres that includes part of very active pond that has been hosting nesting swans for years. The view from the home on top of a small hill looks South over the pond to beautiful woods.
The main floor is very open with a vaulted ceiling and a large array of windows letting the outside in.
Two bedrooms and laundry are on the main floor. The tuck under garage allows you to enter into the home directly from the lower level.
This three bedroom home with two baths is one of those rare finds in desirable Collegeville Township.
The owners prefer to stay in the home until next spring, but are flexible.
Zillow last checked: 8 hours ago
Listing updated: April 30, 2025 at 01:05pm
Listed by:
Jon C. Petters 320-363-7656,
Collegeville Brokerage,
Gavin Henry 320-237-7342
Bought with:
Cory D. Ehlert
Central MN Realty LLC
Source: NorthstarMLS as distributed by MLS GRID,MLS#: 6561623
Facts & features
Interior
Bedrooms & bathrooms
- Bedrooms: 3
- Bathrooms: 2
- Full bathrooms: 1
- 3/4 bathrooms: 1
Bedroom 1
- Level: Main
- Area: 224 Square Feet
- Dimensions: 16x14
Bedroom 2
- Level: Main
- Area: 144 Square Feet
- Dimensions: 12x12
Bedroom 3
- Level: Lower
- Area: 140 Square Feet
- Dimensions: 14 x 10
Dining room
- Level: Main
- Area: 72 Square Feet
- Dimensions: 9x8
Kitchen
- Level: Main
- Area: 195 Square Feet
- Dimensions: 15x13
Living room
- Level: Main
- Area: 384 Square Feet
- Dimensions: 24x16
Recreation room
- Level: Lower
- Area: 264 Square Feet
- Dimensions: 24x11
Utility room
- Level: Lower
- Area: 60 Square Feet
- Dimensions: 10x6
Heating
- Forced Air
Cooling
- Central Air
Appliances
- Included: Dishwasher, Dryer, Gas Water Heater, Range, Refrigerator, Washer
Features
- Basement: Egress Window(s),Partially Finished,Walk-Out Access
- Has fireplace: No
- Fireplace features: Family Room, Free Standing, Pellet Stove
Interior area
- Total structure area: 1,984
- Total interior livable area: 1,984 sqft
- Finished area above ground: 1,252
- Finished area below ground: 672
Property
Parking
- Total spaces: 2
- Parking features: Tuckunder Garage
- Attached garage spaces: 2
- Details: Garage Dimensions (30x22), Garage Door Height (7), Garage Door Width (16)
Accessibility
- Accessibility features: None
Features
- Levels: One
- Stories: 1
- Patio & porch: Deck
- Has view: Yes
- View description: South
Lot
- Size: 20 Acres
- Dimensions: 1320 x 660 x 1320 x 660
- Features: Many Trees
Details
- Foundation area: 1332
- Parcel number: 05030450010
- Zoning description: Residential-Single Family
Construction
Type & style
- Home type: SingleFamily
- Property subtype: Single Family Residence
Materials
- Log, Frame
- Roof: Age 8 Years or Less
Condition
- Age of Property: 25
- New construction: No
- Year built: 2000
Utilities & green energy
- Gas: Propane
- Sewer: Septic System Compliant - Yes
- Water: Drilled
Community & neighborhood
Location
- Region: Cold Spring
HOA & financial
HOA
- Has HOA: No
Price history
| Date | Event | Price |
|---|---|---|
| 4/28/2025 | Sold | $473,000-0.8%$238/sqft |
Source: | ||
| 7/10/2024 | Pending sale | $477,000$240/sqft |
Source: | ||
| 6/29/2024 | Listed for sale | $477,000$240/sqft |
Source: | ||
Public tax history
| Year | Property taxes | Tax assessment |
|---|---|---|
| 2024 | $3,380 +1.5% | $381,300 +4.1% |
| 2023 | $3,330 +9.3% | $366,200 +25.5% |
| 2022 | $3,046 | $291,700 |
Find assessor info on the county website
Neighborhood: 56320
Nearby schools
GreatSchools rating
- 6/10Cold Spring Elementary SchoolGrades: PK-5Distance: 3.3 mi
- NARocori Online Learning SiteGrades: 6-12Distance: 3.4 mi
- 8/10Rocori Senior High SchoolGrades: 9-12Distance: 3.4 mi

Get pre-qualified for a loan
At Zillow Home Loans, we can pre-qualify you in as little as 5 minutes with no impact to your credit score.An equal housing lender. NMLS #10287.
Sell for more on Zillow
Get a free Zillow Showcase℠ listing and you could sell for .
$469,300
2% more+ $9,386
With Zillow Showcase(estimated)
$478,686
