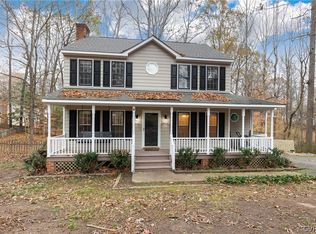Sold for $337,000 on 09/25/24
$337,000
14001 Branched Antler Dr, Midlothian, VA 23112
3beds
1,584sqft
Single Family Residence
Built in 1989
0.74 Acres Lot
$351,900 Zestimate®
$213/sqft
$2,378 Estimated rent
Home value
$351,900
$327,000 - $377,000
$2,378/mo
Zestimate® history
Loading...
Owner options
Explore your selling options
What's special
Vaulted Cape w/Warm Front Porch & Private Backyard Creek Setting on 3/4 acre lot; Bright Family Room w/fireplace, Paladian Window, Vaulted Ceiling open to Loft above; Kitchen w/Custom Soft-Close Cabinets, Granite Countertops, Bay Window Eat-In Area, Newer Gas Stove / Microwave / Dishwasher / Refrigerator(conveys) all within last 2yrs; 1st Floor Bedroom large enough to serve as primary bedroom has access to hallway Full Bath w/Quartz Vanity; 2nd Bedroom on Level One also shares this bath; Upstairs 3rd Bedroom currently serves as Primary Bedroom w/Private Bath, WIC, & Loft Area open to Family Room Below; Vinyl Siding/windows make for low maintenance living; HVAC replaced 4yrs ago; Fresh interior paint; Come make it yours before its gone.
Zillow last checked: 8 hours ago
Listing updated: September 25, 2024 at 08:56pm
Listed by:
Paul Wierschem 804-937-2599,
KW Metro Center
Bought with:
Jeanne Brooksbank, 0225241210
Exit First Realty
Source: CVRMLS,MLS#: 2419156 Originating MLS: Central Virginia Regional MLS
Originating MLS: Central Virginia Regional MLS
Facts & features
Interior
Bedrooms & bathrooms
- Bedrooms: 3
- Bathrooms: 2
- Full bathrooms: 2
Primary bedroom
- Description: Laminate Floor, Large Closet
- Level: First
- Dimensions: 14.0 x 12.0
Primary bedroom
- Description: Private Bath, WIC, Laminate Floor
- Level: Second
- Dimensions: 18.0 x 12.0
Bedroom 2
- Description: Laminate Floor
- Level: First
- Dimensions: 11.0 x 10.0
Family room
- Description: Fireplace, Paladian Window, Vaulted Ceiling
- Level: First
- Dimensions: 17.0 x 14.0
Other
- Description: Tub & Shower
- Level: First
Other
- Description: Tub & Shower
- Level: Second
Kitchen
- Description: Granite, Custom Cabinets, Bay Window Eat-in Area
- Level: First
- Dimensions: 15.0 x 11.0
Recreation
- Description: Overlooks Family Rm, Skylights, Engineered Hwd Flr
- Level: Second
- Dimensions: 15.0 x 14.0
Heating
- Electric, Heat Pump
Cooling
- Central Air, Electric, Heat Pump
Appliances
- Included: Dishwasher, Electric Water Heater, Gas Cooking, Disposal, Microwave, Oven, Refrigerator
Features
- Bedroom on Main Level, Bay Window, Ceiling Fan(s), Eat-in Kitchen, Fireplace, Granite Counters, High Ceilings, Loft
- Flooring: Laminate, Vinyl, Wood
- Windows: Palladian Window(s), Thermal Windows
- Basement: Crawl Space
- Attic: Access Only
- Number of fireplaces: 1
- Fireplace features: Masonry, Wood Burning
Interior area
- Total interior livable area: 1,584 sqft
- Finished area above ground: 1,584
Property
Parking
- Parking features: Driveway, Off Street, Paved
- Has uncovered spaces: Yes
Features
- Patio & porch: Front Porch, Deck, Porch
- Exterior features: Deck, Porch, Paved Driveway
- Pool features: None
- Fencing: Fenced,Partial
- Body of water: Property extends beyond creek behind home
Lot
- Size: 0.73 Acres
- Features: Cul-De-Sac
Details
- Parcel number: 727670722000000
- Zoning description: R12
Construction
Type & style
- Home type: SingleFamily
- Architectural style: Cape Cod
- Property subtype: Single Family Residence
Materials
- Block, Drywall, Frame, Vinyl Siding
- Roof: Composition
Condition
- Resale
- New construction: No
- Year built: 1989
Utilities & green energy
- Sewer: Public Sewer
- Water: Public
Community & neighborhood
Location
- Region: Midlothian
- Subdivision: Antler Ridge
Other
Other facts
- Ownership: Individuals
- Ownership type: Sole Proprietor
Price history
| Date | Event | Price |
|---|---|---|
| 9/25/2024 | Sold | $337,000+2.1%$213/sqft |
Source: | ||
| 8/31/2024 | Pending sale | $329,950$208/sqft |
Source: | ||
| 8/27/2024 | Listed for sale | $329,950$208/sqft |
Source: | ||
| 7/30/2024 | Pending sale | $329,950$208/sqft |
Source: | ||
| 7/23/2024 | Listed for sale | $329,950+61.9%$208/sqft |
Source: | ||
Public tax history
| Year | Property taxes | Tax assessment |
|---|---|---|
| 2025 | $2,830 +5.3% | $318,000 +6.5% |
| 2024 | $2,688 +6.2% | $298,700 +7.4% |
| 2023 | $2,531 +9.5% | $278,100 +10.7% |
Find assessor info on the county website
Neighborhood: 23112
Nearby schools
GreatSchools rating
- 8/10Alberta Smith Elementary SchoolGrades: PK-5Distance: 0.9 mi
- 4/10Bailey Bridge Middle SchoolGrades: 6-8Distance: 2.3 mi
- 4/10Manchester High SchoolGrades: 9-12Distance: 1.9 mi
Schools provided by the listing agent
- Elementary: Alberta Smith
- Middle: Bailey Bridge
- High: Manchester
Source: CVRMLS. This data may not be complete. We recommend contacting the local school district to confirm school assignments for this home.
Get a cash offer in 3 minutes
Find out how much your home could sell for in as little as 3 minutes with a no-obligation cash offer.
Estimated market value
$351,900
Get a cash offer in 3 minutes
Find out how much your home could sell for in as little as 3 minutes with a no-obligation cash offer.
Estimated market value
$351,900
