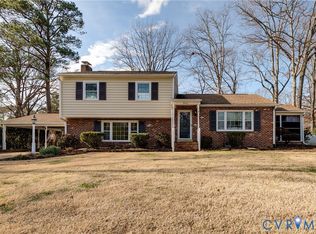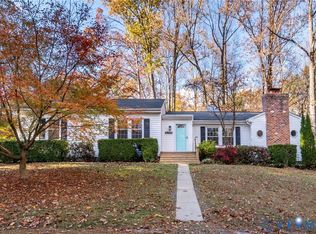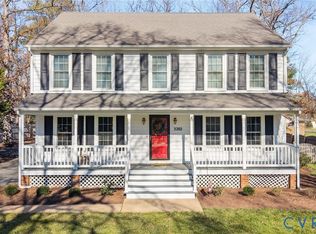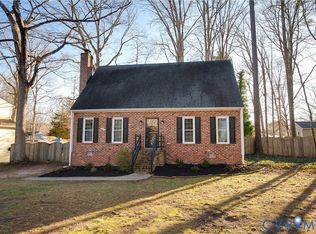As you arrive, the home's manicured landscaping, mulched beds, outdoor lighting & charming façade invite you in. Step through the arched front door into a warm foyer where light exudes across the glistening hardwoods. Classic craftsmanship greets you at every turn, from custom trim work and old-world archways to the soft, moody palette. To your right, a sun arrays into the great room anchored by the brick fireplace - offers a cozy yet sophisticated place to gather. Just beyond, the formal dining area flaunts custom millwork & chair rail molding. Continue into the heart of the home: an elongated, show-stopping kitchen designed with rich forest green cabinetry, matte gold hardware, quartz countertops, a custom made hood vent, tile backsplash & pot filler. Every inch is curated for both function & flair. Tucked just off the main living area, the first-floor primary suite offers a peaceful seclusion w/private ensuite being a spa-like haven complete with an oversized walk-in shower, gorgeous 60” vanity with reeded wood detail, & modern dual sinks. Just steps away, a private main-level laundry room with foldable table adds a touch of convenience - tucked away adjacent is your beautiful powder room showcasing marble floors installed in a checkered like pattern. Upstairs, two additional bedrooms provide quiet, light-filled spaces for guests or family, along with a beautifully designed full bath. Outside experience true country serenity—whether under the pergola strung with lights, gathered by the firepit, or enjoying the wooded backdrop - this truly is a gem. With dual-zone HVAC (2024), new roof (2025), & a brand-new alternative septic system (to be installed), this home is move-in ready & future-proof. Even better, the parcel allows—by right—for a secondary structure with a kitchenette, ideal for multi-generational living or a detached guest cottage. And while the setting feels miles away, you're just 2 minutes from the boutiques, salons, and restaurants of Sycamore Square and Winterfield. Welcome home!
Pending
Price cut: $5K (10/28)
$495,000
14000 Westfield Rd, Midlothian, VA 23113
3beds
1,453sqft
Est.:
Single Family Residence
Built in 1954
2 Acres Lot
$482,400 Zestimate®
$341/sqft
$-- HOA
What's special
Brick fireplaceFirst-floor primary suiteBeautiful powder roomModern dual sinksOld-world archwaysCustom made hood ventWooded backdrop
- 105 days |
- 142 |
- 3 |
Zillow last checked: 8 hours ago
Listing updated: December 03, 2025 at 09:57am
Listed by:
Ray Rivera 804-833-5711,
Realty of America LLC
Source: CVRMLS,MLS#: 2527480 Originating MLS: Central Virginia Regional MLS
Originating MLS: Central Virginia Regional MLS
Facts & features
Interior
Bedrooms & bathrooms
- Bedrooms: 3
- Bathrooms: 3
- Full bathrooms: 2
- 1/2 bathrooms: 1
Primary bedroom
- Level: First
- Dimensions: 0 x 0
Bedroom 2
- Level: Second
- Dimensions: 0 x 0
Bedroom 3
- Level: Second
- Dimensions: 0 x 0
Dining room
- Level: First
- Dimensions: 0 x 0
Family room
- Level: First
- Dimensions: 0 x 0
Other
- Description: Shower
- Level: First
Other
- Description: Tub & Shower
- Level: Second
Half bath
- Level: First
Kitchen
- Level: First
- Dimensions: 0 x 0
Laundry
- Level: First
- Dimensions: 0 x 0
Heating
- Electric, Heat Pump, Zoned
Cooling
- Heat Pump, Zoned
Appliances
- Included: Dishwasher, Exhaust Fan, Electric Cooking, Electric Water Heater, Disposal, Refrigerator, Range Hood, Stove
- Laundry: Washer Hookup, Dryer Hookup
Features
- Ceiling Fan(s), Separate/Formal Dining Room, Double Vanity, Fireplace, Granite Counters, Bath in Primary Bedroom, Main Level Primary, Recessed Lighting
- Flooring: Marble, Tile, Wood
- Windows: Thermal Windows
- Basement: Crawl Space
- Attic: Access Only
- Number of fireplaces: 1
- Fireplace features: Masonry
Interior area
- Total interior livable area: 1,453 sqft
- Finished area above ground: 1,453
- Finished area below ground: 0
Property
Parking
- Parking features: Driveway, No Garage, Off Street, Oversized, Paved
- Has uncovered spaces: Yes
Accessibility
- Accessibility features: Accessible Full Bath, Accessible Bedroom, Accessible Kitchen
Features
- Levels: Two
- Stories: 2
- Patio & porch: Rear Porch, Porch
- Exterior features: Lighting, Porch, Paved Driveway
- Pool features: None
- Fencing: None
Lot
- Size: 2 Acres
- Features: Buildable, Wooded, Level
- Topography: Level
Details
- Additional structures: Gazebo
- Parcel number: 726710781500000
- Zoning description: R7
- Special conditions: Corporate Listing
Construction
Type & style
- Home type: SingleFamily
- Architectural style: Cape Cod
- Property subtype: Single Family Residence
Materials
- Block, Drywall, Frame, Plaster, Vinyl Siding
- Roof: Shingle
Condition
- Resale
- New construction: No
- Year built: 1954
Utilities & green energy
- Sewer: Septic Tank
- Water: Public
Community & HOA
Community
- Security: Smoke Detector(s)
- Subdivision: None
Location
- Region: Midlothian
Financial & listing details
- Price per square foot: $341/sqft
- Tax assessed value: $263,300
- Annual tax amount: $2,343
- Date on market: 10/1/2025
- Ownership: Corporate
- Ownership type: Corporation
Estimated market value
$482,400
$458,000 - $507,000
$2,052/mo
Price history
Price history
| Date | Event | Price |
|---|---|---|
| 12/2/2025 | Pending sale | $495,000$341/sqft |
Source: | ||
| 10/28/2025 | Price change | $495,000-1%$341/sqft |
Source: | ||
| 9/30/2025 | Listed for sale | $500,000$344/sqft |
Source: | ||
| 8/29/2025 | Listing removed | $500,000$344/sqft |
Source: | ||
| 6/25/2025 | Listed for sale | $500,000$344/sqft |
Source: | ||
Public tax history
Public tax history
| Year | Property taxes | Tax assessment |
|---|---|---|
| 2025 | $2,343 +8.7% | $263,300 +9.9% |
| 2024 | $2,156 +10.2% | $239,600 +11.4% |
| 2023 | $1,957 +9% | $215,100 +10.2% |
Find assessor info on the county website
BuyAbility℠ payment
Est. payment
$2,827/mo
Principal & interest
$2369
Property taxes
$285
Home insurance
$173
Climate risks
Neighborhood: 23113
Nearby schools
GreatSchools rating
- 7/10J B Watkins Elementary SchoolGrades: PK-5Distance: 1 mi
- 7/10Midlothian Middle SchoolGrades: 6-8Distance: 0.8 mi
- 9/10Midlothian High SchoolGrades: 9-12Distance: 0.9 mi
Schools provided by the listing agent
- Elementary: Watkins
- Middle: Midlothian
- High: Midlothian
Source: CVRMLS. This data may not be complete. We recommend contacting the local school district to confirm school assignments for this home.
- Loading



