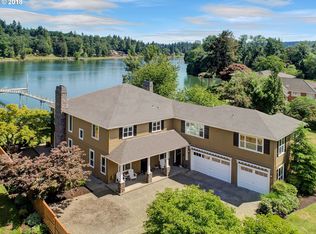Sold
$2,930,000
14000 Stampher Rd, Lake Oswego, OR 97034
5beds
4,773sqft
Residential, Single Family Residence
Built in 1988
0.43 Acres Lot
$2,887,600 Zestimate®
$614/sqft
$6,141 Estimated rent
Home value
$2,887,600
$2.71M - $3.06M
$6,141/mo
Zestimate® history
Loading...
Owner options
Explore your selling options
What's special
Exquisite gated riverfront estate on the Willamette! Rare .43-acre property w/ approx. 61' of frontage, Steel framed private dock, and minutes to downtown LO. Dramatic design w/ soaring ceilings & walls of windows offering stunning year-round river views. Gourmet granite island kitchen w/ nook opens to spacious family room w/ fireplace & built-ins. 5 beds up, including luxurious primary suite w/ fireplace, private deck & sweeping river views. Dual staircases, 3 full baths. Multiple patios create ideal spaces for entertaining or relaxing by the water. Solar panels, EV charging, and Advanced Rubber Roof System add modern efficiency. Enjoy the best of river living—fishing, water sports, and more—from your own private dock.
Zillow last checked: 8 hours ago
Listing updated: June 04, 2025 at 01:32pm
Listed by:
Michael Zhang 503-880-3949,
Cascade Hasson Sotheby's International Realty
Bought with:
Tyler Lankheet, 201219324
Premiere Property Group, LLC
Source: RMLS (OR),MLS#: 377923384
Facts & features
Interior
Bedrooms & bathrooms
- Bedrooms: 5
- Bathrooms: 4
- Full bathrooms: 4
- Main level bathrooms: 1
Primary bedroom
- Level: Upper
Bedroom 2
- Level: Upper
Bedroom 3
- Level: Upper
Bedroom 4
- Level: Upper
Bedroom 5
- Level: Upper
Dining room
- Level: Main
Family room
- Level: Main
Kitchen
- Level: Main
Living room
- Level: Main
Office
- Level: Main
Heating
- Forced Air
Cooling
- Central Air
Appliances
- Included: Built In Oven, Built-In Refrigerator, Microwave, Wine Cooler, Washer/Dryer, Gas Water Heater
- Laundry: Laundry Room
Features
- Central Vacuum, Vaulted Ceiling(s), Kitchen Island
- Flooring: Hardwood
- Basement: Crawl Space
- Number of fireplaces: 3
- Fireplace features: Gas
Interior area
- Total structure area: 4,773
- Total interior livable area: 4,773 sqft
Property
Parking
- Total spaces: 3
- Parking features: Driveway, Attached
- Attached garage spaces: 3
- Has uncovered spaces: Yes
Features
- Stories: 2
- Patio & porch: Covered Deck, Deck
- Has view: Yes
- View description: Park/Greenbelt, River
- Has water view: Yes
- Water view: River
- Waterfront features: River Front
- Body of water: Willamette River
Lot
- Size: 0.43 Acres
- Features: Gated, Level, Private, SqFt 15000 to 19999
Details
- Parcel number: 00181966
Construction
Type & style
- Home type: SingleFamily
- Architectural style: Traditional
- Property subtype: Residential, Single Family Residence
Materials
- Brick, Cedar
- Roof: Rubber
Condition
- Approximately
- New construction: No
- Year built: 1988
Utilities & green energy
- Gas: Gas
- Sewer: Public Sewer
- Water: Public
Community & neighborhood
Location
- Region: Lake Oswego
HOA & financial
HOA
- Has HOA: Yes
- HOA fee: $50 annually
Other
Other facts
- Listing terms: Call Listing Agent,Cash,Conventional
- Road surface type: Paved
Price history
| Date | Event | Price |
|---|---|---|
| 5/30/2025 | Sold | $2,930,000-1.7%$614/sqft |
Source: | ||
| 5/3/2025 | Pending sale | $2,980,000$624/sqft |
Source: | ||
| 4/25/2025 | Listed for sale | $2,980,000$624/sqft |
Source: | ||
Public tax history
Tax history is unavailable.
Neighborhood: Birdshill
Nearby schools
GreatSchools rating
- 8/10Forest Hills Elementary SchoolGrades: K-5Distance: 0.9 mi
- 6/10Lake Oswego Junior High SchoolGrades: 6-8Distance: 2.1 mi
- 10/10Lake Oswego Senior High SchoolGrades: 9-12Distance: 2.2 mi
Schools provided by the listing agent
- Elementary: Forest Hills
- Middle: Lake Oswego
- High: Lake Oswego
Source: RMLS (OR). This data may not be complete. We recommend contacting the local school district to confirm school assignments for this home.
Get a cash offer in 3 minutes
Find out how much your home could sell for in as little as 3 minutes with a no-obligation cash offer.
Estimated market value$2,887,600
Get a cash offer in 3 minutes
Find out how much your home could sell for in as little as 3 minutes with a no-obligation cash offer.
Estimated market value
$2,887,600
