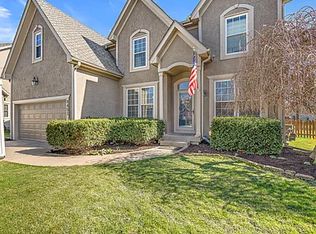Soaring entry with grand curved stair case up and down. Formal dining room plus a main floor office with dark cherry wood built-in's. Large kitchen with LOTS of cabinets, butler's pantry & 2 regular pantries! Open floor plan to large living room with cherry built-in's and a marble gas fire-place. Hardwood's on all of main floor, except laundry room. Full finished basement with carpeted flooring & a 5th non-conforming bedroom, 1/2 bath, wet-bar, cedar closet, built-in's and loads of storage. The top level consists of hardwood floors, 4 bedrooms and 3 bathrooms. The oversized primary suite has a trey ceiling and cozy sitting area. The spacious bathroom consists of 2 separate vanity areas w/large mirrors, an extra large jacuzzi bath-tub and an enormous walk-in closet w/built-in shelves and dresser. The second bedroom consists of a smaller walk-in closet plus private bathroom w/shower. The last two bedrooms share a hollywood bathroom w/tub & shower. One bedroom is normal sized w/walk-in closet. The second bedroom is oversized with an enormous walk-in closet, plus two storage rooms on each side. Everything is updated top to bottom. The exterior home has been freshly painted white/black. $50k worth of landscaping has been completed, along with installation of a large screened in porch, stamped concrete patio and gas fire-pit. The home sits on a large corner lot with a 5 foot wood privacy fence in back. This is a one of a kind, formal model home that is being listed for lease at $3950/mo. Additional pics and vidoe's are available. (lawn care included)
*Lawn-care is included: annual mulch, weekly mowing during Summer months, fertilizer, and trimming. Renter is responsible for all utilities, including water and must leave sprinklers on schedule.
House for rent
Accepts Zillow applications
$3,950/mo
14000 Linden St, Overland Park, KS 66224
5beds
4,100sqft
Price may not include required fees and charges.
Single family residence
Available now
Cats, small dogs OK
-- A/C
In unit laundry
Attached garage parking
-- Heating
What's special
Large mirrorsMarble gas fire-placeFormal dining roomGas fire-pitCozy sitting areaFull finished basementLarge screened in porch
- 1 day
- on Zillow |
- -- |
- -- |
Travel times
Facts & features
Interior
Bedrooms & bathrooms
- Bedrooms: 5
- Bathrooms: 5
- Full bathrooms: 5
Appliances
- Included: Dryer, Washer
- Laundry: In Unit
Features
- Walk In Closet
- Flooring: Hardwood
Interior area
- Total interior livable area: 4,100 sqft
Property
Parking
- Parking features: Attached
- Has attached garage: Yes
- Details: Contact manager
Features
- Exterior features: Lawn Care included in rent, No Utilities included in rent, Walk In Closet, Water not included in rent
Details
- Parcel number: NP851300000174
Construction
Type & style
- Home type: SingleFamily
- Property subtype: Single Family Residence
Community & HOA
Location
- Region: Overland Park
Financial & listing details
- Lease term: 1 Year
Price history
| Date | Event | Price |
|---|---|---|
| 7/4/2025 | Listed for rent | $3,950+2.6%$1/sqft |
Source: Zillow Rentals | ||
| 7/25/2023 | Listing removed | -- |
Source: Zillow Rentals | ||
| 6/19/2023 | Price change | $3,850-1.3%$1/sqft |
Source: Zillow Rentals | ||
| 6/5/2023 | Listed for rent | $3,900+2.6%$1/sqft |
Source: Zillow Rentals | ||
| 4/25/2022 | Listing removed | -- |
Source: Zillow Rental Manager | ||
![[object Object]](https://photos.zillowstatic.com/fp/5a9e80a602e4ce60653f8f64e46e9fc4-p_i.jpg)
