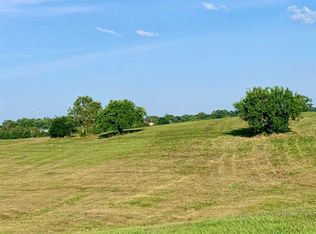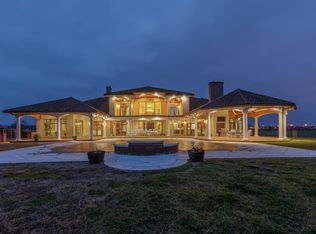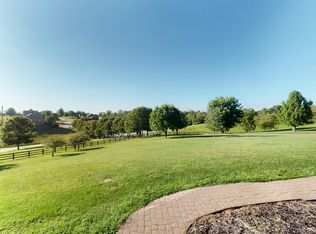1400 Willis Branch Rd, Richmond, KY 40475 is a single family home that contains 7,000 sq ft and was built in 2013. It contains 7 bedrooms and 7 bathrooms. This home last sold for $2,250,000 in September 2025.
The Zestimate for this house is $2,270,300.
Sold for $2,250,000 on 09/12/25
$2,250,000
1400 Willis Branch Rd, Richmond, KY 40475
7beds
7baths
7,000sqft
SingleFamily
Built in 2013
9.6 Acres Lot
$2,270,300 Zestimate®
$321/sqft
$-- Estimated rent
Home value
$2,270,300
$1.98M - $2.61M
Not available
Zestimate® history
Loading...
Owner options
Explore your selling options
What's special
Facts & features
Interior
Bedrooms & bathrooms
- Bedrooms: 7
- Bathrooms: 7
Heating
- Other
Cooling
- Central
Interior area
- Total interior livable area: 7,000 sqft
Property
Parking
- Parking features: Garage - Attached, Off-street
Features
- Exterior features: Brick
Lot
- Size: 9.60 Acres
Details
- Parcel number: 004300000007
Construction
Type & style
- Home type: SingleFamily
Materials
- Stone
Condition
- Year built: 2013
Community & neighborhood
Location
- Region: Richmond
Price history
| Date | Event | Price |
|---|---|---|
| 9/12/2025 | Sold | $2,250,000-54%$321/sqft |
Source: Public Record | ||
| 4/30/2025 | Price change | $4,895,000-0.1%$699/sqft |
Source: | ||
| 1/5/2025 | Listed for sale | $4,900,000+255.1%$700/sqft |
Source: | ||
| 6/21/2006 | Sold | $1,380,000$197/sqft |
Source: Public Record | ||
Public tax history
| Year | Property taxes | Tax assessment |
|---|---|---|
| 2022 | $21,012 -1.8% | $2,200,000 |
| 2021 | $21,401 +255.5% | $2,200,000 +249.2% |
| 2018 | $6,021 +1.1% | $630,000 |
Find assessor info on the county website
Neighborhood: 40475
Nearby schools
GreatSchools rating
- 8/10Kit Carson Elementary SchoolGrades: 1-5Distance: 3 mi
- 5/10Madison Middle SchoolGrades: 6-8Distance: 3.2 mi
- 6/10Madison Central High SchoolGrades: 9-12Distance: 3.8 mi


