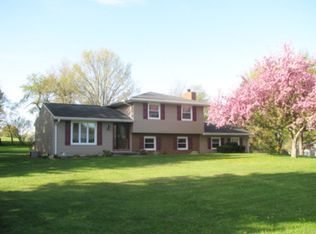Sold for $330,000
$330,000
1400 Washington North Rd, Mansfield, OH 44903
4beds
2,748sqft
Single Family Residence
Built in 1969
0.58 Acres Lot
$-- Zestimate®
$120/sqft
$2,087 Estimated rent
Home value
Not available
Estimated sales range
Not available
$2,087/mo
Zestimate® history
Loading...
Owner options
Explore your selling options
What's special
Immaculate And Well-maintained 4-bedroom, 2.5-bath Home With A Spacious Family Room Addition (2020) Perfect For Entertaining. Major Updates Include Roof (2023), Furnace And A/c (2022), And Rear Wraparound Trex Deck (2020) Accessible From The Family Room Sliders. Main Floor Features An Eat-in Kitchen With Pantry And Appliances, Dining Room, Living Room, And Half Bath. Main Floor Laundry Offers Access To The Garage And Backyard. Solid Oak 6-panel Doors Throughout. Walk-out Lower Level Includes A Finished Room Ideal As A 5th Bedroom Or Office. Some Rooms Feature Wallpaper, Offering An Easy Opportunity To Add Your Personal Touch. Concrete Drive, 2-car Attached Garage, And A Beautiful Yard Just Over 1/2 Acre. Conveniently Located Near I-71 And Only 45 Minutes From Polaris. Move-in Ready With Space, Updates, And Charm!
Zillow last checked: 8 hours ago
Listing updated: August 15, 2025 at 09:34am
Listed by:
Lori Amicone 419-566-4703 Lamicone1@gmail.com,
Sluss Realty Company
Bought with:
Karen Hill
Firelands Association of Realt
Source: Firelands MLS,MLS#: 20252489Originating MLS: Firelands MLS
Facts & features
Interior
Bedrooms & bathrooms
- Bedrooms: 4
- Bathrooms: 3
- Full bathrooms: 2
- 1/2 bathrooms: 1
Primary bedroom
- Level: Second
- Area: 202.4
- Dimensions: 17.6 x 11.5
Bedroom 2
- Level: Second
- Area: 155.21
- Dimensions: 14.11 x 11
Bedroom 3
- Level: Second
- Area: 132
- Dimensions: 12 x 11
Bedroom 4
- Level: Second
- Area: 143
- Dimensions: 13 x 11
Bedroom 5
- Area: 0
- Dimensions: 0 x 0
Bathroom
- Level: Second
Bathroom 1
- Level: Second
Bathroom 3
- Level: Main
Dining room
- Level: Main
- Area: 120
- Dimensions: 10 x 12
Family room
- Level: Main
- Area: 588
- Dimensions: 28 x 21
Kitchen
- Level: Main
- Area: 209
- Dimensions: 19 x 11
Living room
- Level: Main
- Area: 205.32
- Dimensions: 17.11 x 12
Heating
- Gas, Forced Air
Cooling
- Central Air
Appliances
- Included: Microwave, Range, Refrigerator
- Laundry: None
Features
- Ceiling Fan(s)
- Basement: Sump Pump,Partial,Partially Finished,Walk-Out Access
- Has fireplace: Yes
- Fireplace features: Other
Interior area
- Total structure area: 2,748
- Total interior livable area: 2,748 sqft
Property
Parking
- Total spaces: 2
- Parking features: Attached, Garage Door Opener, Paved
- Attached garage spaces: 2
- Has uncovered spaces: Yes
Features
- Levels: Two
- Stories: 2
Lot
- Size: 0.58 Acres
Details
- Additional structures: Shed/Storage
- Parcel number: 0543817513000
- Other equipment: Sump Pump
Construction
Type & style
- Home type: SingleFamily
- Property subtype: Single Family Residence
Materials
- Brick, Vinyl Siding
- Foundation: Basement
- Roof: Asphalt
Condition
- Year built: 1969
Utilities & green energy
- Electric: ON
- Gas: Columbia Gas
- Sewer: Septic Tank
- Water: Well
Community & neighborhood
Security
- Security features: Surveillance On Site
Location
- Region: Mansfield
Other
Other facts
- Price range: $330K - $330K
- Available date: 01/01/1800
- Listing terms: Cash
Price history
| Date | Event | Price |
|---|---|---|
| 8/15/2025 | Sold | $330,000-2.9%$120/sqft |
Source: Firelands MLS #20252489 Report a problem | ||
| 7/28/2025 | Pending sale | $339,900$124/sqft |
Source: | ||
| 7/19/2025 | Price change | $339,900-2.9%$124/sqft |
Source: | ||
| 7/1/2025 | Listed for sale | $349,900-1.4%$127/sqft |
Source: | ||
| 6/22/2025 | Listing removed | $355,000$129/sqft |
Source: | ||
Public tax history
| Year | Property taxes | Tax assessment |
|---|---|---|
| 2024 | $2,728 -0.8% | $71,980 |
| 2023 | $2,751 +13.5% | $71,980 +24% |
| 2022 | $2,423 -1.4% | $58,050 |
Find assessor info on the county website
Neighborhood: 44903
Nearby schools
GreatSchools rating
- 8/10Lucas Elementary SchoolGrades: PK-5Distance: 3.1 mi
- 4/10Lucas Heritage Middle SchoolGrades: 6-7Distance: 3.1 mi
- 5/10Lucas High SchoolGrades: 8-12Distance: 3.1 mi
Schools provided by the listing agent
- District: Madison
Source: Firelands MLS. This data may not be complete. We recommend contacting the local school district to confirm school assignments for this home.
Get pre-qualified for a loan
At Zillow Home Loans, we can pre-qualify you in as little as 5 minutes with no impact to your credit score.An equal housing lender. NMLS #10287.
