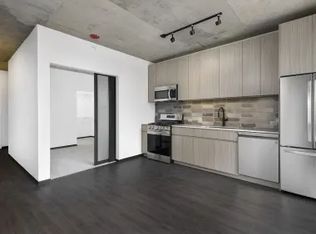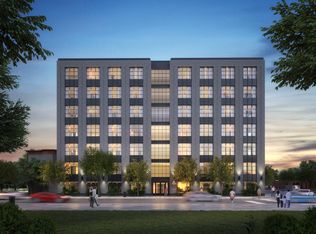Closed
$1,100,000
1400 W Monroe St #2D, Chicago, IL 60607
3beds
1,843sqft
Condominium, Single Family Residence
Built in 2021
-- sqft lot
$1,136,600 Zestimate®
$597/sqft
$6,359 Estimated rent
Home value
$1,136,600
$1.02M - $1.26M
$6,359/mo
Zestimate® history
Loading...
Owner options
Explore your selling options
What's special
Located in Chicago's trendy West Loop, 1400 West Monroe offers an unparalleled living experience in one of the city's most dynamic neighborhoods. Situated in a tranquil enclave just across from Skinner School & surrounded by lush parks, this newly constructed boutique building features only 38 private residences, blending the timeless charm of the West Loop's historic loft architecture with a sleek, contemporary flair. Residence 2D is a magazine-worthy, 3 bedroom, 2.5 bathroom home that radiates style & sophistication, featuring a rare wraparound terrace & an abundance of natural light. Designed by the acclaimed MoJo Stumer of New York, the interiors are a masterclass in modern luxury. Oversized loft-style windows, an upgraded custom stone fireplace, & exquisite finishes throughout invite you to relax & indulge in the home's refined beauty. The chef-inspired kitchen is a standout, boasting an expansive 8-foot kitchen island crafted from exquisite iceberg quartzite stone with backsplash to match. It's equipped with top-of-the-line Thermador appliances, including a French door refrigerator, gas cooktop, built-in wall oven, & a 15-inch wine refrigerator - perfect for both culinary enthusiasts & entertainers. The expansive wrap-around terrace is the star of the show. Look forward to warm summer days & crisp fall evenings basking in the privacy of your own outdoor space - unwinding in peace or entertaining, complete with Sonos surround sound speakers, plus gas & water line hook ups. The king-size primary retreat offers a vast walk-in closet with every inch of space maximized to perfection, complete with valet pullouts & hidden outlets. After a long day, look forward to unwinding in your en-suite spa bathroom with a floating double vanity, Kallista faucets & rain shower head, steam shower, illuminated frameless wall-mounted medicine cabinets, & designer porcelain tile radiant heated flooring. The second & third bedrooms are both generous in size with built-out walk-in closets. No expense was spared with upgrades to this home. You'll get to enjoy the custom stone fireplace, Sonos surround sound speakers throughout, upgraded stone in the kitchen & powder room, electric shades in the living space & primary bedrooms, & built-out closets. A deeded premium parking space, storage unit, refrigeration for grocery delivery, bike storage, & dog wash complete the package. Welcome home.
Zillow last checked: 8 hours ago
Listing updated: May 14, 2025 at 01:39am
Listing courtesy of:
Melanie Everett 630-536-7723,
Melanie Everett & Company,
Krysta Jaeckels,
Melanie Everett & Company
Bought with:
Grigory Pekarsky
Vesta Preferred LLC
Source: MRED as distributed by MLS GRID,MLS#: 12317400
Facts & features
Interior
Bedrooms & bathrooms
- Bedrooms: 3
- Bathrooms: 3
- Full bathrooms: 2
- 1/2 bathrooms: 1
Primary bedroom
- Features: Flooring (Hardwood), Bathroom (Full)
- Level: Main
- Area: 154 Square Feet
- Dimensions: 11X14
Bedroom 2
- Features: Flooring (Hardwood)
- Level: Main
- Area: 132 Square Feet
- Dimensions: 11X12
Bedroom 3
- Features: Flooring (Hardwood)
- Level: Main
- Area: 132 Square Feet
- Dimensions: 11X12
Balcony porch lanai
- Features: Flooring (Other)
- Level: Main
- Area: 84 Square Feet
- Dimensions: 7X12
Dining room
- Features: Flooring (Hardwood)
- Level: Main
- Area: 187 Square Feet
- Dimensions: 17X11
Other
- Features: Flooring (Hardwood)
- Level: Main
- Area: 60 Square Feet
- Dimensions: 5X12
Kitchen
- Features: Kitchen (Island), Flooring (Hardwood)
- Level: Main
- Area: 150 Square Feet
- Dimensions: 10X15
Laundry
- Features: Flooring (Vinyl)
- Level: Main
- Area: 42 Square Feet
- Dimensions: 7X6
Living room
- Features: Flooring (Hardwood)
- Level: Main
- Area: 170 Square Feet
- Dimensions: 17X10
Walk in closet
- Features: Flooring (Hardwood)
- Level: Main
- Area: 45 Square Feet
- Dimensions: 5X9
Walk in closet
- Features: Flooring (Hardwood)
- Level: Main
- Area: 28 Square Feet
- Dimensions: 7X4
Walk in closet
- Features: Flooring (Hardwood)
- Level: Main
- Area: 35 Square Feet
- Dimensions: 7X5
Walk in closet
- Features: Flooring (Hardwood)
- Level: Main
- Area: 35 Square Feet
- Dimensions: 7X5
Heating
- Natural Gas, Forced Air
Cooling
- Central Air
Appliances
- Included: Microwave, Dishwasher, High End Refrigerator, Washer, Dryer, Disposal, Wine Refrigerator, Cooktop, Oven, Range Hood
- Laundry: Washer Hookup, In Unit, Laundry Closet
Features
- Storage, Walk-In Closet(s), Open Floorplan
- Flooring: Hardwood
- Windows: Window Treatments
- Basement: None
- Number of fireplaces: 1
- Fireplace features: Living Room
Interior area
- Total structure area: 0
- Total interior livable area: 1,843 sqft
Property
Parking
- Total spaces: 1
- Parking features: Garage Door Opener, On Site, Garage Owned, Attached, Garage
- Attached garage spaces: 1
- Has uncovered spaces: Yes
Accessibility
- Accessibility features: No Disability Access
Details
- Parcel number: 17171020501004
- Special conditions: None
Construction
Type & style
- Home type: Condo
- Property subtype: Condominium, Single Family Residence
Materials
- Brick, Glass
Condition
- New construction: No
- Year built: 2021
Utilities & green energy
- Sewer: Public Sewer
- Water: Lake Michigan
Green energy
- Energy efficient items: Enhanced Air Filtration, Roof
- Water conservation: Low flow commode, Low flow fixtures
Community & neighborhood
Location
- Region: Chicago
HOA & financial
HOA
- Has HOA: Yes
- HOA fee: $614 monthly
- Amenities included: Bike Room/Bike Trails, Elevator(s), Storage, Receiving Room
- Services included: Water, Gas, Insurance, Security, Exterior Maintenance, Scavenger, Snow Removal
Other
Other facts
- Listing terms: Conventional
- Ownership: Condo
Price history
| Date | Event | Price |
|---|---|---|
| 5/12/2025 | Sold | $1,100,000-2.6%$597/sqft |
Source: | ||
| 4/5/2025 | Contingent | $1,129,000$613/sqft |
Source: | ||
| 3/20/2025 | Listed for sale | $1,129,000-0.7%$613/sqft |
Source: | ||
| 10/20/2021 | Sold | $1,136,683$617/sqft |
Source: | ||
| 10/20/2021 | Listed for sale | $1,136,683$617/sqft |
Source: | ||
Public tax history
Tax history is unavailable.
Neighborhood: Near West Side
Nearby schools
GreatSchools rating
- 10/10Skinner Elementary SchoolGrades: PK-8Distance: 0.1 mi
- 1/10Wells Community Academy High SchoolGrades: 9-12Distance: 1.3 mi
Schools provided by the listing agent
- Elementary: Skinner Elementary School
- Middle: Skinner Elementary School
- District: 299
Source: MRED as distributed by MLS GRID. This data may not be complete. We recommend contacting the local school district to confirm school assignments for this home.

Get pre-qualified for a loan
At Zillow Home Loans, we can pre-qualify you in as little as 5 minutes with no impact to your credit score.An equal housing lender. NMLS #10287.
Sell for more on Zillow
Get a free Zillow Showcase℠ listing and you could sell for .
$1,136,600
2% more+ $22,732
With Zillow Showcase(estimated)
$1,159,332
