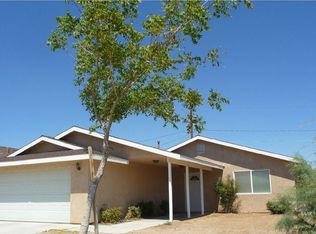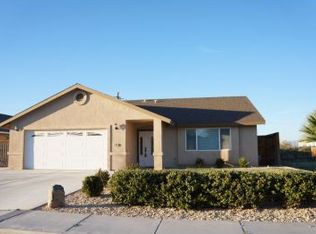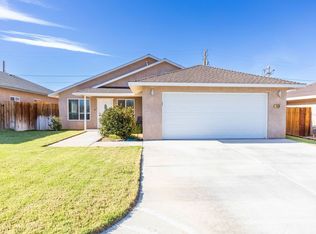Sold for $285,000
Zestimate®
$285,000
1400 W Mariposa Ave, Ridgecrest, CA 93555
4beds
1,470sqft
Single Family Residence
Built in 2006
6,534 Square Feet Lot
$285,000 Zestimate®
$194/sqft
$1,799 Estimated rent
Home value
$285,000
$254,000 - $319,000
$1,799/mo
Zestimate® history
Loading...
Owner options
Explore your selling options
What's special
This beautifully updated 4-bedroom, 2-bathroom home features a highly sought-after layout with modern upgrades and energy-efficient enhancements. Enjoy year-round comfort with a Lenox air conditioning unit, double-pane windows, and solar panels that cover electricity expenses. Inside, the entire home has been upgraded with brand-new flooring and carpeting, creating a fresh and inviting atmosphere. The kitchen and family room seamlessly flow into a spacious great room, featuring new kitchen appliances, a large island for extra counter space, and a built-in pantry. The first bedroom, with a front-facing view, offers versatility as a home office or guest space. A dedicated indoor laundry room leads directly to the attached 2-car garage with built-in shelving for organization. The generously sized primary suite boasts a large walk-in closet for added convenience. Step outside to an expansive backyard, perfect for gatherings and relaxation. A brand-new shed with electricity offers endless possibilities—use it as a workshop, hobby space, or additional storage. With new flooring, carpeting, baseboards, and modern upgrades throughout, this home is truly move-in ready! Don’t miss your chance to own this beautifully updated home!
Zillow last checked: 9 hours ago
Listing updated: July 18, 2025 at 01:53am
Listed by:
Holly B Barr DRE #01958986 619-988-0129,
Coldwell Banker Realty
Bought with:
Out of Area Out of Area
Out of Area
Source: SDMLS,MLS#: 250018828 Originating MLS: San Diego Association of REALTOR
Originating MLS: San Diego Association of REALTOR
Facts & features
Interior
Bedrooms & bathrooms
- Bedrooms: 4
- Bathrooms: 2
- Full bathrooms: 2
Heating
- Forced Air Unit
Cooling
- Central Forced Air, Electric
Appliances
- Included: Dishwasher, Disposal, Garage Door Opener, Microwave, Refrigerator, Solar Panels, Water Line to Refr, Gas Water Heater
- Laundry: Electric, Gas, Other/Remarks
Features
- Ceiling Fan
- Flooring: Carpet, Laminate, Tile
- Fireplace features: N/K
Interior area
- Total structure area: 1,470
- Total interior livable area: 1,470 sqft
Property
Parking
- Total spaces: 4
- Parking features: Attached, Direct Garage Access, Garage, Garage Door Opener
- Garage spaces: 2
Accessibility
- Accessibility features: None
Features
- Levels: 1 Story
- Patio & porch: Awning/Porch Covered
- Pool features: N/K
- Spa features: N/K
- Fencing: Gate,Partial
- Has view: Yes
- View description: Mountains/Hills, Desert
- Frontage type: Other/Remarks
Lot
- Size: 6,534 sqft
Details
- Additional structures: N/K
- Parcel number: 08133336
Construction
Type & style
- Home type: SingleFamily
- Property subtype: Single Family Residence
Materials
- Stucco
- Roof: Shingle
Condition
- Turnkey
- Year built: 2006
Utilities & green energy
- Sewer: Sewer Connected
- Water: Meter on Property
- Utilities for property: Electricity Connected, Natural Gas Connected, Sewer Connected
Community & neighborhood
Community
- Community features: N/K
Location
- Region: Ridgecrest
- Subdivision: Ridgecrest (RGCR)
HOA & financial
HOA
- Services included: N/K
Other
Other facts
- Listing terms: Cash,Conventional,FHA,VA
Price history
| Date | Event | Price |
|---|---|---|
| 3/28/2025 | Sold | $285,000-1.4%$194/sqft |
Source: | ||
| 2/28/2025 | Pending sale | $289,000$197/sqft |
Source: | ||
| 2/21/2025 | Price change | $289,000-3.3%$197/sqft |
Source: | ||
| 2/13/2025 | Listed for sale | $299,000+12.8%$203/sqft |
Source: | ||
| 6/4/2024 | Listing removed | -- |
Source: | ||
Public tax history
| Year | Property taxes | Tax assessment |
|---|---|---|
| 2025 | $3,592 +5% | $261,767 +0.6% |
| 2024 | $3,421 +17.9% | $260,100 +20.1% |
| 2023 | $2,902 +2% | $216,583 +2% |
Find assessor info on the county website
Neighborhood: 93555
Nearby schools
GreatSchools rating
- 3/10Faller Elementary SchoolGrades: K-5Distance: 0.3 mi
- 2/10James Monroe Middle SchoolGrades: 6-8Distance: 1.4 mi
- 7/10Burroughs High SchoolGrades: 9-12Distance: 2.9 mi
Get a cash offer in 3 minutes
Find out how much your home could sell for in as little as 3 minutes with a no-obligation cash offer.
Estimated market value$285,000
Get a cash offer in 3 minutes
Find out how much your home could sell for in as little as 3 minutes with a no-obligation cash offer.
Estimated market value
$285,000


