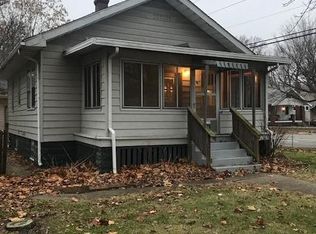Sold for $133,000 on 06/25/25
$133,000
1400 W Lawrence Ave, Springfield, IL 62704
3beds
1,979sqft
Single Family Residence, Residential
Built in 1850
6,400 Square Feet Lot
$-- Zestimate®
$67/sqft
$1,687 Estimated rent
Home value
Not available
Estimated sales range
Not available
$1,687/mo
Zestimate® history
Loading...
Owner options
Explore your selling options
What's special
Step back in time in this 3-bedroom, 2-bathroom brick two-story just a short walk to Washington Park! The large living room features a vintage fireplace and is ideal for hosting gatherings while the current family room could also be used as a formal dining room. The kitchen at the rear of the home features a wall of cabinets and steps down to the sunroom for flexible living space. There is a main floor laundry nook off the kitchen as well as an additional full bathroom for convenience. Upstairs, the three bedrooms that share a hall bath provide restful retreats and plenty of closet space, considering the era. A highlight of this property is the artist studio located above the attached garage—with barnwood siding, it’s a space flooded with natural light, ideal for painting, crafting, or a serene home office. Outside, there is a privacy-fenced side yard. The roof is approximately 10 years old. Located in a desirable neighborhood just steps away from Washington Park, this historic gem offers a unique opportunity to own a piece of Springfield’s pre-Civil War history—schedule a showing today!
Zillow last checked: 8 hours ago
Listing updated: June 26, 2025 at 01:17pm
Listed by:
Megan M Pressnall Offc:217-787-7000,
The Real Estate Group, Inc.
Bought with:
John E Kerstein, 471019366
Keller Williams Capital
Source: RMLS Alliance,MLS#: CA1035155 Originating MLS: Capital Area Association of Realtors
Originating MLS: Capital Area Association of Realtors

Facts & features
Interior
Bedrooms & bathrooms
- Bedrooms: 3
- Bathrooms: 2
- Full bathrooms: 2
Bedroom 1
- Level: Upper
- Dimensions: 12ft 5in x 10ft 11in
Bedroom 2
- Level: Upper
- Dimensions: 14ft 1in x 15ft 4in
Bedroom 3
- Level: Upper
- Dimensions: 15ft 0in x 10ft 4in
Additional room
- Description: Sunroom
- Level: Main
- Dimensions: 15ft 8in x 7ft 4in
Additional room 2
- Description: Art Studio
- Level: Upper
- Dimensions: 23ft 4in x 18ft 2in
Family room
- Level: Main
- Dimensions: 15ft 0in x 16ft 1in
Kitchen
- Level: Main
- Dimensions: 10ft 9in x 15ft 8in
Living room
- Level: Main
- Dimensions: 26ft 0in x 14ft 1in
Main level
- Area: 1194
Upper level
- Area: 785
Heating
- Forced Air
Appliances
- Included: Dishwasher, Disposal, Dryer, Microwave, Range, Refrigerator, Washer, Gas Water Heater
Features
- High Speed Internet
- Windows: Window Treatments, Blinds
- Basement: Crawl Space,Partial,Unfinished
- Number of fireplaces: 1
- Fireplace features: Living Room, Wood Burning
Interior area
- Total structure area: 1,979
- Total interior livable area: 1,979 sqft
Property
Parking
- Total spaces: 2
- Parking features: Alley Access, Attached, Garage Faces Side
- Attached garage spaces: 2
- Details: Number Of Garage Remotes: 1
Features
- Levels: Two
Lot
- Size: 6,400 sqft
- Dimensions: 50 x 128
- Features: Level
Details
- Parcel number: 14320427021
Construction
Type & style
- Home type: SingleFamily
- Property subtype: Single Family Residence, Residential
Materials
- Frame, Brick
- Foundation: Brick/Mortar
- Roof: Shingle
Condition
- New construction: No
- Year built: 1850
Utilities & green energy
- Sewer: Public Sewer
- Water: Public
- Utilities for property: Cable Available
Community & neighborhood
Location
- Region: Springfield
- Subdivision: None
Price history
| Date | Event | Price |
|---|---|---|
| 6/25/2025 | Sold | $133,000+2.7%$67/sqft |
Source: | ||
| 5/22/2025 | Contingent | $129,500$65/sqft |
Source: | ||
| 4/11/2025 | Price change | $129,500-4%$65/sqft |
Source: | ||
| 3/20/2025 | Listed for sale | $134,900$68/sqft |
Source: | ||
Public tax history
| Year | Property taxes | Tax assessment |
|---|---|---|
| 2024 | $2,501 -5% | $52,810 +9.5% |
| 2023 | $2,633 -1.3% | $48,237 +5.4% |
| 2022 | $2,668 -0.4% | $45,757 +3.9% |
Find assessor info on the county website
Neighborhood: Historic West Side
Nearby schools
GreatSchools rating
- 2/10Elizabeth Graham Elementary SchoolGrades: K-5Distance: 0.5 mi
- 3/10Benjamin Franklin Middle SchoolGrades: 6-8Distance: 1.4 mi
- 7/10Springfield High SchoolGrades: 9-12Distance: 0.9 mi
Schools provided by the listing agent
- Elementary: Graham
- Middle: Franklin
- High: Springfield
Source: RMLS Alliance. This data may not be complete. We recommend contacting the local school district to confirm school assignments for this home.

Get pre-qualified for a loan
At Zillow Home Loans, we can pre-qualify you in as little as 5 minutes with no impact to your credit score.An equal housing lender. NMLS #10287.
