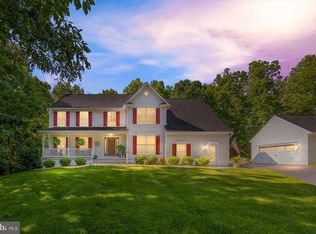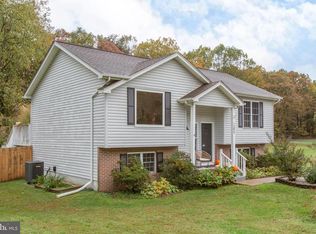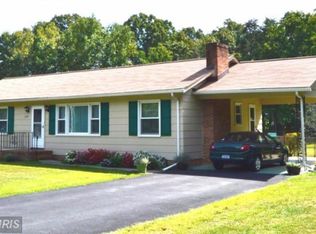BACK TO ACTIVE due to the buyer's home sale contingency!!! Beautiful Ranch home that has been meticulously maintained, sits on 3.24-acre wooded lot and a wonderful South Stafford location! Large newly remodeled country kitchen with center island cooktop, double oven, breakfast area and upgraded appliances. Just off of the kitchen is a screened in porch to enjoy a meal while looking over the wooded back yard and outdoor fire pit. The same views can be enjoyed from a separate Trek Deck off of the great room. The kitchen opens to large great room with a vaulted ceiling and a wood burning fireplace that is perfect for entertaining. The spacious primary bedroom has an ensuite bathroom with a corner soaking tub. If you are searching for an oversized two car garage you will be very pleased. The two-car garage has a 14x12 workshop, tons of storage space and the floor is seal coated. The driveway leads to a very large paved space and a 12x24 shed. The finished portion of the basement has a pool table that will convey with property.
This property is off market, which means it's not currently listed for sale or rent on Zillow. This may be different from what's available on other websites or public sources.


