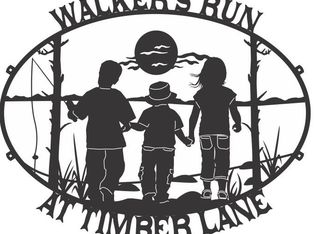Closed
$810,000
1400 Timber Ln SW, Garfield, MN 56332
5beds
2,976sqft
Single Family Residence
Built in 2015
3.86 Acres Lot
$836,400 Zestimate®
$272/sqft
$2,567 Estimated rent
Home value
$836,400
$677,000 - $1.03M
$2,567/mo
Zestimate® history
Loading...
Owner options
Explore your selling options
What's special
Welcome to this beautiful nearly new 5-bedroom, 3-bathroom home nestled on 3.86+/- acres with 200+ feet of frontage on serene Heart Lake and deeded access to Lobster Lake with your own dedicated lift and dock space. This property is the perfect blend of luxury, functionality, and natural beauty—ideal for peaceful lakeside living with plenty of room to roam.
Step inside to discover a completely open floor plan with amazing VIEWS! This home also features Hickory cabinetry, stainless steel appliances, a walk-in pantry, mud room and gorgeous quality flooring throughout the entire home. The spacious walk-out and lakeside lower level offers flexible living space with ample size bedrooms and perfect lake views.
Outdoor amenities abound with a heated and insulated 4-stall attached garage featuring water hookups & floor drain AND a 42 x 56' Pole building, with power, a 14 x 14 door and 15'6" side walls. Perfect for storage, hobbies or a workshop. Survey your domain, entertain or just relax on the expansive lakeside deck. The waters, gardens, play areas and the fireside will bring all together in nature.
This property truly has it all—space, style, and stunning waterfront views. A rare opportunity to own an efficient & turnkey home in a picturesque setting.
Zillow last checked: 8 hours ago
Listing updated: June 25, 2025 at 12:04pm
Listed by:
Julie L Rambow 320-760-1111,
Randy Fischer Real Estate, Inc
Bought with:
Gavin Henry
Premier Real Estate Services
Source: NorthstarMLS as distributed by MLS GRID,MLS#: 6702040
Facts & features
Interior
Bedrooms & bathrooms
- Bedrooms: 5
- Bathrooms: 3
- Full bathrooms: 3
Bedroom 1
- Level: Main
- Area: 195 Square Feet
- Dimensions: 15x13
Bedroom 2
- Level: Lower
- Area: 140 Square Feet
- Dimensions: 14x10
Bedroom 3
- Level: Lower
- Area: 165 Square Feet
- Dimensions: 15x11
Bedroom 4
- Level: Lower
- Area: 180 Square Feet
- Dimensions: 18x10
Bedroom 5
- Level: Lower
- Area: 132 Square Feet
- Dimensions: 12x11
Bathroom
- Level: Main
- Area: 60 Square Feet
- Dimensions: 10x6
Bathroom
- Level: Main
- Area: 60 Square Feet
- Dimensions: 10x6
Bathroom
- Level: Lower
- Area: 60 Square Feet
- Dimensions: 10x6
Deck
- Level: Main
Dining room
- Level: Main
- Area: 165 Square Feet
- Dimensions: 15x11
Family room
- Level: Lower
- Area: 420 Square Feet
- Dimensions: 21x20
Garage
- Level: Main
Kitchen
- Level: Main
- Area: 210 Square Feet
- Dimensions: 15 x 14
Living room
- Level: Main
- Area: 225 Square Feet
- Dimensions: 15x15
Mud room
- Level: Main
- Area: 195 Square Feet
- Dimensions: 15x13
Office
- Level: Main
- Area: 130 Square Feet
- Dimensions: 13x10
Utility room
- Level: Lower
- Area: 72 Square Feet
- Dimensions: 9x8
Heating
- Forced Air
Cooling
- Central Air
Appliances
- Included: Air-To-Air Exchanger, Dishwasher, Dryer, Electronic Air Filter, Electric Water Heater, Microwave, Range, Refrigerator, Stainless Steel Appliance(s), Washer, Water Softener Owned
Features
- Basement: Daylight,Drain Tiled,Finished,Full,Concrete,Storage Space,Walk-Out Access
- Number of fireplaces: 1
- Fireplace features: Decorative, Electric, Living Room
Interior area
- Total structure area: 2,976
- Total interior livable area: 2,976 sqft
- Finished area above ground: 1,488
- Finished area below ground: 1,416
Property
Parking
- Total spaces: 4
- Parking features: Attached, Gravel, Asphalt, Concrete, Floor Drain, Heated Garage, Insulated Garage
- Attached garage spaces: 4
- Details: Garage Dimensions (24 x 36 22 x 12)
Accessibility
- Accessibility features: None
Features
- Levels: One
- Stories: 1
- Patio & porch: Deck, Front Porch
- Has view: Yes
- View description: West, Lake
- Has water view: Yes
- Water view: Lake
- Waterfront features: Deeded Access, Dock, Lake Front, Lake View, Pond, Shared, Waterfront Elevation(0-4), Waterfront Num(21014400), Lake Bottom(Sand), Lake Acres(1334), Lake Depth(65)
- Body of water: Lobster
- Frontage length: Water Frontage: 15
Lot
- Size: 3.86 Acres
- Dimensions: 527 x 315
- Features: Accessible Shoreline, Many Trees
Details
- Additional structures: Other, Pole Building
- Foundation area: 1488
- Parcel number: 450230500
- Zoning description: Shoreline,Residential-Single Family
Construction
Type & style
- Home type: SingleFamily
- Property subtype: Single Family Residence
Materials
- Engineered Wood, Concrete, Frame
- Roof: Age Over 8 Years,Metal
Condition
- Age of Property: 10
- New construction: No
- Year built: 2015
Utilities & green energy
- Electric: Circuit Breakers, 100 Amp Service, 200+ Amp Service, Power Company: Runestone Electric Association
- Gas: Electric, Propane
- Sewer: Mound Septic, Private Sewer
- Water: Drilled, Private, Well
Community & neighborhood
Location
- Region: Garfield
- Subdivision: Tall Timber Estates 1st Add
HOA & financial
HOA
- Has HOA: No
Other
Other facts
- Road surface type: Paved
Price history
| Date | Event | Price |
|---|---|---|
| 6/25/2025 | Sold | $810,000-2.3%$272/sqft |
Source: | ||
| 5/6/2025 | Pending sale | $829,000$279/sqft |
Source: | ||
| 4/18/2025 | Listed for sale | $829,000-12.7%$279/sqft |
Source: | ||
| 8/9/2024 | Listing removed | $949,900$319/sqft |
Source: | ||
| 7/4/2024 | Price change | $949,900-2.6%$319/sqft |
Source: | ||
Public tax history
| Year | Property taxes | Tax assessment |
|---|---|---|
| 2024 | $4,748 +4.7% | $496,400 +4.9% |
| 2023 | $4,534 +7.8% | $473,400 +10.8% |
| 2022 | $4,204 +25.4% | $427,200 +19.2% |
Find assessor info on the county website
Neighborhood: 56332
Nearby schools
GreatSchools rating
- NABrandon ElementaryGrades: PK-1Distance: 6.6 mi
- 8/10Brandon-Evansville Middle SchoolGrades: 6-8Distance: 6.4 mi
- 8/10Brandon-Evansville High SchoolGrades: 9-12Distance: 6.6 mi

Get pre-qualified for a loan
At Zillow Home Loans, we can pre-qualify you in as little as 5 minutes with no impact to your credit score.An equal housing lender. NMLS #10287.
