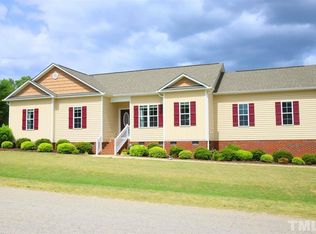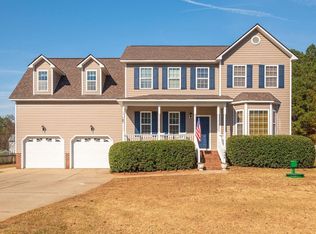Lovely home on .54 acre! Fantastic fenced backyard w/lrg deck w/benches, outdoor speakers, stone firepit, playset & beautiful sunsets! Great for entertaining! Two front gates & a double gate at back! Kitchen has solid surface countertops, under&over cabinet lighting, & huge pantry. Kitchen, breakfast nook & sunroom overlook bckyrd! Mstr w/cathedral ceiling, WIC; mster bath w/dual sink vanity, garden tub, sep.shower, & water closet! Lots of storage in dormers & garage.Oversize garage! Wired for generator!
This property is off market, which means it's not currently listed for sale or rent on Zillow. This may be different from what's available on other websites or public sources.

