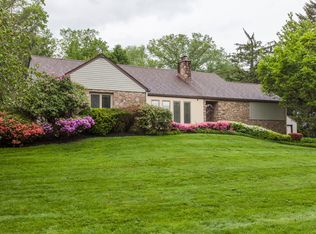Perfectly nestled in the heart of Meadowbrook,a highly regarded community in Abington Twp where stately trees line streets that quietly meander along guiding you home to this well crafted expanded rancher presenting a 3,200 s.f. floor plan designed for gracious entertaining and relaxed living!This flawless gem sparkles against a backdrop of lush landscaping,rolling green lawns & a variety of specimen plantings attracting the sights and sounds of the natural beauty surrounding you.The distinctive artistic expressions of the notable artists/homeowners enhance each room and the onsite studios where they were created.Upon arriving, the entry foyer sets the tone for the flow of floor plan.On the right is a walk-in closet for your outer garments,a convenient powder room & main floor laundry.To the left is the welcoming living room where raising the roof & vaulting the ceiling creates added dimensions for the eye while enriching the sounds of a piano.The room is painted in every corner with natural light heightened by dimmer switch accent lighting & windows capturing a panorama of the picture perfect front landscape.An angled wall is the pinnacle spot for the striking stone FPL with heatilator venting for long winter nights.A handsome sizable formal dining room sits adjacent to the LR expanding entertainment flow & awaiting any size gathering large or small.French doors partition the DR from the versatile sundrenched 440s.f. Greatroom addition currently used as an art studio featuring vaulted ceiling w/skylights,an abundance of track & pendant lighting & palladium topped casement windows present an overview of the rear grounds.The eat-in kitchen showcases yards of Corian counters,ample cabinets w/pull-out drawers plus a full complement of appliances making mealtime prep & cleanup a pleasure.The sleeping wing hosts a ceramic tiled hall bath,a MBR w/ensuite CT bath w/granite sink counter plus 2 additional peaceful,airy bedrooms.All bedrooms are each fitted w/generous closets & breezy lighted ceiling fans.Exiting the kitchen through the breezeway entering the converted oversized 2 car garage where the roof was raised & awning windows added all around crafting the environment for the current 2nd creative studio.This flexible space adapts to any lifestyle.Outdoor enjoyment is magnified in your back yard personal oasis w/inground recently re-plastered pool,deck,verdant lawns,bordered by exceptional privacy & winding pathways pass arbors & gardens ablaze w/color. HOME!
This property is off market, which means it's not currently listed for sale or rent on Zillow. This may be different from what's available on other websites or public sources.
