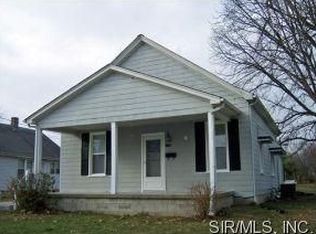Closed
Listing Provided by:
John A Bolling 618-670-6421,
Keller Williams Marquee,
Ebony Bolling 618-497-4663,
Keller Williams Marquee
Bought with: Keller Williams Chesterfield
$120,000
1400 Spaulding St, Alton, IL 62002
2beds
1,270sqft
Single Family Residence
Built in 1945
5,871.89 Square Feet Lot
$124,400 Zestimate®
$94/sqft
$1,210 Estimated rent
Home value
$124,400
$111,000 - $139,000
$1,210/mo
Zestimate® history
Loading...
Owner options
Explore your selling options
What's special
This charming bungalow style home is move in ready with lots to offer. Step into this home and you will see all new water resistant flooring throughout, freshly painted inside and out. Enjoy the following updates new Hvac with 98 energy efficient system, main floor laundry, updated electrical panel. The home sits on a corner lot, with a one car garage and a double wide driveway with off street parking. Bonus rooms for storage or possible 3rd bedroom, there is an office, and a sunroom to enjoy for indoor - outdoor living. Close to SIUE Dental.
Zillow last checked: 8 hours ago
Listing updated: May 22, 2025 at 08:54pm
Listing Provided by:
John A Bolling 618-670-6421,
Keller Williams Marquee,
Ebony Bolling 618-497-4663,
Keller Williams Marquee
Bought with:
Lance Merrick, 2018005173
Keller Williams Chesterfield
Source: MARIS,MLS#: 25024397 Originating MLS: Southwestern Illinois Board of REALTORS
Originating MLS: Southwestern Illinois Board of REALTORS
Facts & features
Interior
Bedrooms & bathrooms
- Bedrooms: 2
- Bathrooms: 2
- Full bathrooms: 1
- 1/2 bathrooms: 1
- Main level bathrooms: 1
- Main level bedrooms: 2
Bedroom
- Features: Floor Covering: Laminate, Wall Covering: Some
- Level: Main
- Area: 117
- Dimensions: 9 x 13
Bedroom
- Features: Floor Covering: Laminate, Wall Covering: Some
- Level: Upper
- Area: 108
- Dimensions: 9 x 12
Bathroom
- Features: Floor Covering: Laminate, Wall Covering: Some
- Level: Main
- Area: 80
- Dimensions: 8 x 10
Bathroom
- Features: Floor Covering: Laminate, Wall Covering: Some
- Level: Upper
- Area: 9
- Dimensions: 3 x 3
Bonus room
- Features: Floor Covering: Laminate, Wall Covering: Some
- Level: Upper
- Area: 108
- Dimensions: 9 x 12
Bonus room
- Features: Floor Covering: Laminate, Wall Covering: Some
- Level: Upper
- Area: 121
- Dimensions: 11 x 11
Dining room
- Features: Floor Covering: Laminate, Wall Covering: Some
- Level: Main
- Area: 195
- Dimensions: 13 x 15
Kitchen
- Features: Floor Covering: Laminate, Wall Covering: Some
- Level: Main
- Area: 117
- Dimensions: 9 x 13
Living room
- Features: Floor Covering: Laminate, Wall Covering: Some
- Level: Main
- Area: 195
- Dimensions: 13 x 15
Heating
- Forced Air, Natural Gas
Cooling
- Gas, Central Air
Appliances
- Included: Gas Water Heater
Features
- Basement: Partial
- Has fireplace: No
- Fireplace features: None
Interior area
- Total structure area: 1,270
- Total interior livable area: 1,270 sqft
- Finished area above ground: 1,270
Property
Parking
- Total spaces: 1
- Parking features: Detached, Off Street
- Garage spaces: 1
Features
- Levels: One and One Half
Lot
- Size: 5,871 sqft
- Dimensions: 44.5 x 132
Details
- Parcel number: 232080715402038
- Special conditions: Standard
Construction
Type & style
- Home type: SingleFamily
- Architectural style: Other,Bungalow
- Property subtype: Single Family Residence
Materials
- Vinyl Siding
Condition
- Year built: 1945
Utilities & green energy
- Sewer: Public Sewer
- Water: Public
Community & neighborhood
Location
- Region: Alton
- Subdivision: Lowes W C Hrs Sub
Other
Other facts
- Listing terms: Cash,Conventional,FHA,VA Loan
- Ownership: Private
- Road surface type: Concrete
Price history
| Date | Event | Price |
|---|---|---|
| 5/22/2025 | Sold | $120,000$94/sqft |
Source: | ||
| 5/15/2025 | Pending sale | $120,000$94/sqft |
Source: | ||
| 4/22/2025 | Contingent | $120,000$94/sqft |
Source: | ||
| 4/18/2025 | Listed for sale | $120,000+220%$94/sqft |
Source: | ||
| 3/19/2024 | Sold | $37,500-12.8%$30/sqft |
Source: | ||
Public tax history
| Year | Property taxes | Tax assessment |
|---|---|---|
| 2024 | $1,975 +6.4% | $24,290 +10.8% |
| 2023 | $1,855 +6.7% | $21,930 +10.6% |
| 2022 | $1,739 +1.9% | $19,820 +6.4% |
Find assessor info on the county website
Neighborhood: 62002
Nearby schools
GreatSchools rating
- 5/10East Elementary SchoolGrades: 3-5Distance: 0.4 mi
- 3/10Alton Middle SchoolGrades: 6-8Distance: 0.7 mi
- 4/10Alton High SchoolGrades: PK,9-12Distance: 2.6 mi
Schools provided by the listing agent
- Elementary: Alton Dist 11
- Middle: Alton Dist 11
- High: Alton
Source: MARIS. This data may not be complete. We recommend contacting the local school district to confirm school assignments for this home.

Get pre-qualified for a loan
At Zillow Home Loans, we can pre-qualify you in as little as 5 minutes with no impact to your credit score.An equal housing lender. NMLS #10287.
Sell for more on Zillow
Get a free Zillow Showcase℠ listing and you could sell for .
$124,400
2% more+ $2,488
With Zillow Showcase(estimated)
$126,888