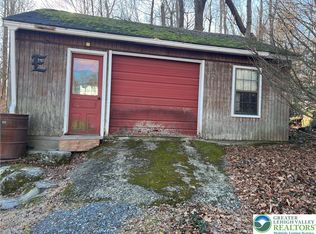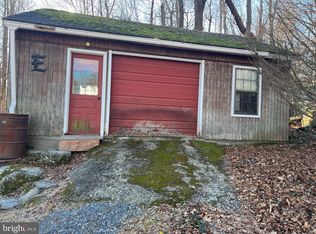If you are searching for a home with a unique combination of old world charm and modern amenities, look no further than this beautifully renovated and expanded late 1800s farmhouse situated on a scenic 6.92 acre lot in Milford Township. You will fall in love with its exceptional melding of rustic sensibility and contemporary upgrades as well as endless possibilities offered by the home's plethora of unique features. The main house features a freshly painted wrap-around porch with distinctly Victorian style that beckons you in and opens to a spacious living room with striking wood trim, ceiling fan & neutral decor. Just off the living room is a spacious office accented by wide plank hardwood floors, a wood pellet stove and built in shelving & cabinetry. This room could easily be converted into a bedroom and there is a full bath on the first floor as well. Without a doubt though, the center piece of the home is its enormous eat-in kitchen with an open layout that makes it ideal for entertaining. The kitchen boasts granite countertops, recessed lighting, tile floors, center island with cooktop and a pass through to the adjoining dining room located inside the turret of the home. In addition, there is access to the large laundry room with laminate wood flooring and an upgraded laundry sink with tile backsplash off the kitchen and a small anteroom that leads out to an amazing outdoor entertaining space complete with a multitier patio, a former smokehouse with a deck off the back that could be utilized as additional entertainment space or as an artist studio or home office. As if that were not enough, the property also features a full finished walk up basement with tile floors and recessed lighting, a freshly painted owner's suite complete with a sitting area in the 2nd floor turret, an oversized walk-in closet and a luxurious private bath with upgraded tile floors, a jetted corner tub with tile surround, stall shower and upgraded vanity with ample storage, raised garden
This property is off market, which means it's not currently listed for sale or rent on Zillow. This may be different from what's available on other websites or public sources.

