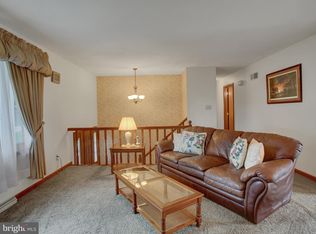Sold for $350,000
$350,000
1400 Siloam Rd, Chambersburg, PA 17201
4beds
2,016sqft
Single Family Residence
Built in 1987
0.45 Acres Lot
$353,800 Zestimate®
$174/sqft
$2,236 Estimated rent
Home value
$353,800
$311,000 - $403,000
$2,236/mo
Zestimate® history
Loading...
Owner options
Explore your selling options
What's special
1400 Siloam Rd, Chambersburg, PA 17201 This beautifully updated turn-key home is ready for you to move right in—no projects, no stress, just unpack and enjoy! Lovingly maintained by its current owners, every detail has been thoughtfully taken care of, from fresh paint to sparkling clean interiors. ☀ Your Summer Oasis Awaits! Step into the backyard and dive into your very own pool, perfectly prepped for summer fun. Relax or entertain on the brand new Trex deck—durable, low-maintenance, and built to handle the elements better than traditional wood. 🚗 Parking? No Problem! With a 2-car garage, 2-car parking pad, and oversized driveway, there’s more than enough room for your vehicles and guests. This is the kind of home where you can simply move in and start living—no upgrades or renovations needed. Come see it for yourself and fall in love!
Zillow last checked: 8 hours ago
Listing updated: November 03, 2025 at 03:58pm
Listed by:
MICHAEL STIPE 717-395-1905,
Coldwell Banker Realty,
Co-Listing Agent: Dale E. Stipe 717-608-0034,
Coldwell Banker Realty
Bought with:
Madi Grove, rs354440
Keller Williams Keystone Realty
Source: Bright MLS,MLS#: PAFL2026854
Facts & features
Interior
Bedrooms & bathrooms
- Bedrooms: 4
- Bathrooms: 2
- Full bathrooms: 2
- Main level bathrooms: 2
- Main level bedrooms: 3
Primary bedroom
- Features: Flooring - Carpet
- Level: Main
- Area: 180 Square Feet
- Dimensions: 15 X 12
Bedroom 2
- Features: Flooring - Carpet
- Level: Main
- Area: 121 Square Feet
- Dimensions: 11 X 11
Bedroom 3
- Features: Flooring - Carpet
- Level: Main
- Area: 121 Square Feet
- Dimensions: 11 X 11
Bedroom 4
- Level: Lower
Basement
- Level: Unspecified
Dining room
- Features: Flooring - Vinyl
- Level: Main
- Area: 144 Square Feet
- Dimensions: 12 X 12
Family room
- Features: Flooring - Carpet
- Level: Lower
- Area: 364 Square Feet
- Dimensions: 26 X 14
Kitchen
- Features: Flooring - Carpet
- Level: Main
- Area: 144 Square Feet
- Dimensions: 12 X 12
Laundry
- Level: Unspecified
Laundry
- Level: Lower
Living room
- Features: Flooring - Carpet
- Level: Main
- Area: 192 Square Feet
- Dimensions: 16 X 12
Other
- Features: Flooring - Other
- Level: Lower
- Area: 672 Square Feet
- Dimensions: 28 X 24
Heating
- Heat Pump, Wood Stove, Coal, Electric, Wood
Cooling
- Ceiling Fan(s), Heat Pump, Central Air, Electric
Appliances
- Included: Electric Water Heater
- Laundry: Washer/Dryer Hookups Only, Laundry Room
Features
- Breakfast Area, Primary Bath(s), Floor Plan - Traditional
- Flooring: Luxury Vinyl
- Windows: Window Treatments
- Basement: Sump Pump
- Has fireplace: No
Interior area
- Total structure area: 2,016
- Total interior livable area: 2,016 sqft
- Finished area above ground: 2,016
Property
Parking
- Total spaces: 2
- Parking features: Garage Door Opener, Garage Faces Side, Attached
- Attached garage spaces: 2
Accessibility
- Accessibility features: None
Features
- Levels: Bi-Level,Two
- Stories: 2
- Patio & porch: Deck, Patio
- Has private pool: Yes
- Pool features: Private
- Fencing: Back Yard
Lot
- Size: 0.45 Acres
Details
- Additional structures: Above Grade
- Parcel number: 090C11.100.000000
- Zoning: RESIDENTIAL
- Special conditions: Standard
- Other equipment: Negotiable
Construction
Type & style
- Home type: SingleFamily
- Property subtype: Single Family Residence
Materials
- Brick
- Foundation: Block
- Roof: Architectural Shingle
Condition
- New construction: No
- Year built: 1987
Utilities & green energy
- Electric: 200+ Amp Service
- Sewer: Public Sewer
- Water: Well
- Utilities for property: Electricity Available
Community & neighborhood
Location
- Region: Chambersburg
- Subdivision: Greene
- Municipality: CHAMBERSBURG BORO
Other
Other facts
- Listing agreement: Exclusive Agency
- Listing terms: Conventional,FHA,FMHA,VA Loan
- Ownership: Fee Simple
Price history
| Date | Event | Price |
|---|---|---|
| 10/30/2025 | Sold | $350,000+6.1%$174/sqft |
Source: | ||
| 10/14/2025 | Pending sale | $329,900$164/sqft |
Source: | ||
| 9/19/2025 | Listed for sale | $329,900$164/sqft |
Source: | ||
| 8/30/2025 | Contingent | $329,900$164/sqft |
Source: | ||
| 8/23/2025 | Price change | $329,900-1.5%$164/sqft |
Source: | ||
Public tax history
| Year | Property taxes | Tax assessment |
|---|---|---|
| 2024 | $4,061 +6.5% | $24,930 |
| 2023 | $3,812 +2.4% | $24,930 |
| 2022 | $3,723 | $24,930 |
Find assessor info on the county website
Neighborhood: 17201
Nearby schools
GreatSchools rating
- 7/10Hamilton Heights El SchoolGrades: K-5Distance: 1.4 mi
- 8/10Chambersburg Area Ms - NorthGrades: 6-8Distance: 1.7 mi
- 3/10Chambersburg Area Senior High SchoolGrades: 9-12Distance: 2.6 mi
Schools provided by the listing agent
- District: Chambersburg Area
Source: Bright MLS. This data may not be complete. We recommend contacting the local school district to confirm school assignments for this home.

Get pre-qualified for a loan
At Zillow Home Loans, we can pre-qualify you in as little as 5 minutes with no impact to your credit score.An equal housing lender. NMLS #10287.
