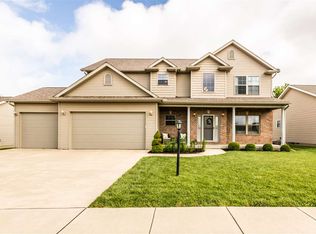Sold for $300,000
$300,000
1400 Santa Fe Rd, Washington, IL 61571
3beds
2,187sqft
Single Family Residence, Residential
Built in 2007
0.38 Acres Lot
$336,200 Zestimate®
$137/sqft
$2,541 Estimated rent
Home value
$336,200
$319,000 - $353,000
$2,541/mo
Zestimate® history
Loading...
Owner options
Explore your selling options
What's special
JUST WHAT YOU HAVE BEEN SEARCHING FOR!! ONE OWNER~2007 Build! Fabulous front porch welcomes you "Home!" Outstanding open floor plan Spacious Great Room With Gas Log Insert. Updates Include~MF 1/2 Bath, Kitchen Backsplash, "FarmHouse" wall, Hi Efficiency CA (3.5 Ton, 5/2023), Maple Tree in front yard (Purchased and Planted by Hoerr's 2022), All Main Floor Flooring and Paint (10/2020), Shingles (2019), and garbage disposal (2023). The blank canvas of the unfinished basement...brings lots of thoughts to mind! (2 Egress windows and hookup for another bathroom). Formal Dining room is presently being used as a home office/den. Don't miss this Chance to Change YOUR Address!!
Zillow last checked: 8 hours ago
Listing updated: October 26, 2023 at 01:18pm
Listed by:
Jennifer L Fielder JFielder@ColdwellHomes.com,
Coldwell Banker Real Estate Group
Bought with:
Linda Martin, 475157891
Jim Maloof Realty, Inc.
Source: RMLS Alliance,MLS#: PA1245345 Originating MLS: Peoria Area Association of Realtors
Originating MLS: Peoria Area Association of Realtors

Facts & features
Interior
Bedrooms & bathrooms
- Bedrooms: 3
- Bathrooms: 3
- Full bathrooms: 2
- 1/2 bathrooms: 1
Bedroom 1
- Level: Upper
- Dimensions: 18ft 8in x 12ft 8in
Bedroom 2
- Level: Upper
- Dimensions: 12ft 7in x 11ft 7in
Bedroom 3
- Level: Upper
- Dimensions: 18ft 1in x 12ft 7in
Other
- Level: Main
- Dimensions: 14ft 0in x 11ft 7in
Other
- Level: Main
- Dimensions: 15ft 5in x 13ft 25in
Additional room
- Description: Master Foyer
- Level: Upper
- Dimensions: 10ft 0in x 4ft 5in
Additional room 2
- Description: Family Foyer
- Level: Main
- Dimensions: 5ft 6in x 7ft 5in
Great room
- Level: Main
- Dimensions: 19ft 7in x 21ft 25in
Kitchen
- Level: Main
- Dimensions: 15ft 5in x 11ft 3in
Laundry
- Level: Main
- Dimensions: 10ft 0in x 10ft 0in
Main level
- Area: 1020
Upper level
- Area: 1167
Heating
- Forced Air
Cooling
- Central Air
Appliances
- Included: Dishwasher, Disposal, Microwave, Range, Refrigerator, Gas Water Heater
Features
- Basement: Egress Window(s),Full,Unfinished
- Number of fireplaces: 1
- Fireplace features: Gas Log, Great Room
Interior area
- Total structure area: 2,187
- Total interior livable area: 2,187 sqft
Property
Parking
- Total spaces: 3
- Parking features: Attached
- Attached garage spaces: 3
- Details: Number Of Garage Remotes: 2
Features
- Levels: Two
- Patio & porch: Deck
Lot
- Size: 0.38 Acres
- Dimensions: 110 x 150
- Features: Level
Details
- Parcel number: 020210401013
- Zoning description: RES
Construction
Type & style
- Home type: SingleFamily
- Property subtype: Single Family Residence, Residential
Materials
- Frame, Vinyl Siding
- Foundation: Concrete Perimeter
- Roof: Shingle
Condition
- New construction: No
- Year built: 2007
Utilities & green energy
- Sewer: Public Sewer
- Water: Public
Green energy
- Energy efficient items: High Efficiency Air Cond
Community & neighborhood
Location
- Region: Washington
- Subdivision: Bristol Park
Other
Other facts
- Road surface type: Paved
Price history
| Date | Event | Price |
|---|---|---|
| 10/26/2023 | Sold | $300,000+0%$137/sqft |
Source: | ||
| 9/16/2023 | Pending sale | $299,900$137/sqft |
Source: | ||
| 9/11/2023 | Listed for sale | $299,900+15.3%$137/sqft |
Source: | ||
| 9/4/2007 | Sold | $260,000+624.2%$119/sqft |
Source: Public Record Report a problem | ||
| 3/30/2006 | Sold | $35,900$16/sqft |
Source: Agent Provided Report a problem | ||
Public tax history
| Year | Property taxes | Tax assessment |
|---|---|---|
| 2024 | $8,705 +22.6% | $105,640 +18.4% |
| 2023 | $7,098 +6.3% | $89,250 +7% |
| 2022 | $6,674 +4.2% | $83,380 +2.5% |
Find assessor info on the county website
Neighborhood: 61571
Nearby schools
GreatSchools rating
- 10/10Washington Middle SchoolGrades: 5-8Distance: 1.4 mi
- 9/10Washington Community High SchoolGrades: 9-12Distance: 1.7 mi
- 7/10Lincoln Grade SchoolGrades: PK-4Distance: 1.7 mi
Schools provided by the listing agent
- Elementary: Central
- High: Washington
Source: RMLS Alliance. This data may not be complete. We recommend contacting the local school district to confirm school assignments for this home.
Get pre-qualified for a loan
At Zillow Home Loans, we can pre-qualify you in as little as 5 minutes with no impact to your credit score.An equal housing lender. NMLS #10287.
