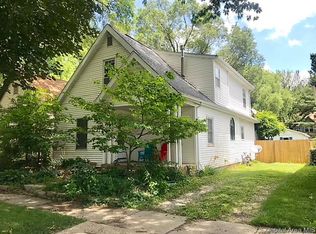Sold for $120,000
$120,000
1400 S Walnut St, Springfield, IL 62704
2beds
1,015sqft
Single Family Residence, Residential
Built in 1900
3,420 Square Feet Lot
$129,000 Zestimate®
$118/sqft
$1,163 Estimated rent
Home value
$129,000
$120,000 - $137,000
$1,163/mo
Zestimate® history
Loading...
Owner options
Explore your selling options
What's special
A few years back, this adorable bungalow had a major facelift including but not limited to, Roof, Furnace, AC, Water Heater and Windows. The Bathroom was also updated and fixtures replaced. and a Radon Mitigation System installed. This time it was the Kitchen's turn to receive the facelift. So, it now has new Cabinets, Countertop, Sink, Flooring, Dishwasher and Microwave. Most of the inside of the home has new paint and new Carpet in the Bedrooms. All of this is sitting on a corner lot with a Fenced Backyard, in a quiet neighborhood in the heart of Springfield. The only facelift this homes needs now is your face with a big smile because it it yours!! Call today and we will see if we can make that happen too.
Zillow last checked: 8 hours ago
Listing updated: May 02, 2023 at 01:19pm
Listed by:
Kennith W Lowery john.kerstein@kw.com,
Keller Williams Capital
Bought with:
Heather Miller, 475202934
RE/MAX Results Plus
Source: RMLS Alliance,MLS#: CA1020970 Originating MLS: Capital Area Association of Realtors
Originating MLS: Capital Area Association of Realtors

Facts & features
Interior
Bedrooms & bathrooms
- Bedrooms: 2
- Bathrooms: 1
- Full bathrooms: 1
Bedroom 1
- Level: Main
- Dimensions: 15ft 2in x 13ft 8in
Bedroom 2
- Level: Main
- Dimensions: 13ft 8in x 9ft 1in
Kitchen
- Level: Main
- Dimensions: 11ft 7in x 11ft 5in
Living room
- Level: Main
- Dimensions: 15ft 2in x 15ft 1in
Main level
- Area: 1015
Heating
- Forced Air
Appliances
- Included: Dishwasher, Microwave, Range, Refrigerator, Gas Water Heater
Features
- Ceiling Fan(s)
- Windows: Replacement Windows, Blinds
- Basement: Partial,Unfinished
Interior area
- Total structure area: 1,015
- Total interior livable area: 1,015 sqft
Property
Parking
- Parking features: On Street, Parking Pad
- Has uncovered spaces: Yes
Features
- Patio & porch: Patio
Lot
- Size: 3,420 sqft
- Dimensions: 40 x 85.5
- Features: Corner Lot, Level
Details
- Additional structures: Shed(s)
- Parcel number: 2204.0109014
- Other equipment: Radon Mitigation System
Construction
Type & style
- Home type: SingleFamily
- Architectural style: Bungalow
- Property subtype: Single Family Residence, Residential
Materials
- Frame, Vinyl Siding
- Foundation: Block
- Roof: Shingle
Condition
- New construction: No
- Year built: 1900
Utilities & green energy
- Sewer: Public Sewer
- Water: Public
Community & neighborhood
Location
- Region: Springfield
- Subdivision: None
Price history
| Date | Event | Price |
|---|---|---|
| 4/28/2023 | Sold | $120,000+0.1%$118/sqft |
Source: | ||
| 3/18/2023 | Contingent | $119,900$118/sqft |
Source: | ||
| 3/15/2023 | Listed for sale | $119,900+36.3%$118/sqft |
Source: | ||
| 2/27/2023 | Sold | $88,000+22.2%$87/sqft |
Source: Public Record Report a problem | ||
| 6/14/2019 | Sold | $72,000$71/sqft |
Source: | ||
Public tax history
| Year | Property taxes | Tax assessment |
|---|---|---|
| 2024 | -- | $34,017 +9.5% |
| 2023 | $2,217 +28.2% | $31,072 +22.8% |
| 2022 | $1,729 +4.7% | $25,299 +3.9% |
Find assessor info on the county website
Neighborhood: 62704
Nearby schools
GreatSchools rating
- 5/10Butler Elementary SchoolGrades: K-5Distance: 0.4 mi
- 3/10Benjamin Franklin Middle SchoolGrades: 6-8Distance: 0.9 mi
- 2/10Springfield Southeast High SchoolGrades: 9-12Distance: 2.3 mi

Get pre-qualified for a loan
At Zillow Home Loans, we can pre-qualify you in as little as 5 minutes with no impact to your credit score.An equal housing lender. NMLS #10287.
