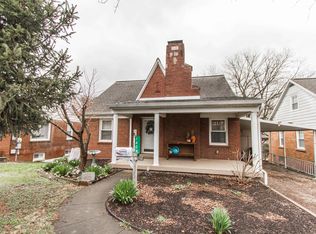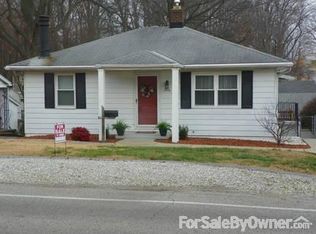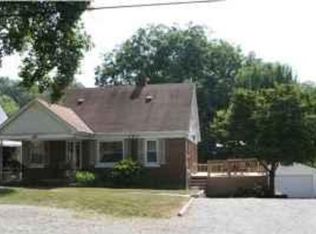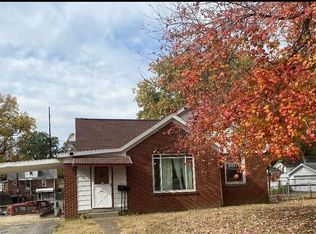Great Location and Lots of Recent Updates which include: New Roof house & garage, remodeled main level bath, interior completely repainted, updated high efficiency furnace & programmable thermostat, new refrigerator, washer, dryer, garage door opener with battery back-up and a new concrete pad in front of garage. Fenced back yard large detached garage plus a storage shed. Possession is negotiable and taxes will go down once new buyer adds exemptions. Easy to show and very cute.
This property is off market, which means it's not currently listed for sale or rent on Zillow. This may be different from what's available on other websites or public sources.



