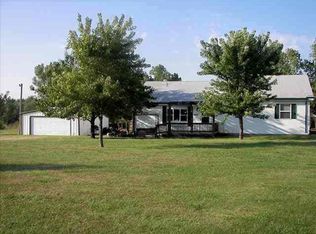Sold
Price Unknown
1400 Ryan Rd, Sedgwick, KS 67135
3beds
4,618sqft
Single Family Onsite Built
Built in 1988
5.13 Acres Lot
$511,200 Zestimate®
$--/sqft
$2,735 Estimated rent
Home value
$511,200
$465,000 - $562,000
$2,735/mo
Zestimate® history
Loading...
Owner options
Explore your selling options
What's special
Interior painting is completed and showings are ready to resume! Check out this one-of-a-kind property located between Newton and Wichita situated on 5.13 acres! Valley Center Schools! This home has everything you need from the 30x50 shop, roomy interior with abundant spaces for entertainment, and a stocked spring fed pond with a fountain that’s never been dry! The captivating grand family room features a stunning gas fireplace, gorgeous oak vaulted ceilings measuring in at 20 feet high, and lovely windows to filter the natural light throughout. Down the 4ft-wide stairs you’ll enter the spacious walk-out basement with rec room that features picturesque views of the backyard and pond, room to roam, relax or entertain. There is plenty of room to add additional bedrooms if desired. A concrete safe room (below the entryway above), large bathroom, and a second FULL KITCHEN. The basement is one of a kind to appreciate! Back upstairs you have an additional living area, master bedroom with ensuite, two additional bedrooms, kitchen & dining, main floor laundry, and a bonus room. The finished bonus “breezeway” room between house and three-car garage would be a great office, home gym, workshop area or simply what your heart desires. Just off the kitchen you can access the freshly painted deck with the best views. The property has several beautiful trees, a garden area, gazebo, and gorgeous pond! Did I mention the 30x50 shop with concrete floor? Important items to note include 2"x6” construction, replacement windows, newer roof & new gutters, fresh exterior paint, newer cultured rock on the home, water softener with RO, new septic system and backup Generac generator over the last few years! Schedule your private showing to see all that this home has to offer you. Appointment required to be on property grounds.
Zillow last checked: 8 hours ago
Listing updated: March 06, 2025 at 07:03pm
Listed by:
Aimee Monares CELL:316-288-1789,
RE/MAX Associates
Source: SCKMLS,MLS#: 643049
Facts & features
Interior
Bedrooms & bathrooms
- Bedrooms: 3
- Bathrooms: 3
- Full bathrooms: 3
Primary bedroom
- Description: Carpet
- Level: Main
- Area: 238
- Dimensions: 14x17
Bedroom
- Description: Carpet
- Level: Upper
- Area: 126
- Dimensions: 12x10.5
Bedroom
- Description: Carpet
- Level: Upper
- Area: 105
- Dimensions: 10.5x10
Bonus room
- Description: Carpet
- Level: Basement
- Area: 126
- Dimensions: 14x9
Dining room
- Description: Carpet
- Level: Upper
- Area: 130
- Dimensions: 13x10
Family room
- Description: Carpet
- Level: Upper
- Area: 580
- Dimensions: 20x29
Kitchen
- Description: Laminate - Other
- Level: Main
- Area: 169
- Dimensions: 13x13
Kitchen
- Description: Other
- Level: Lower
- Area: 221
- Dimensions: 13x17
Living room
- Description: Carpet
- Level: Main
- Area: 338
- Dimensions: 13x26
Recreation room
- Description: Carpet
- Level: Basement
- Area: 994.5
- Dimensions: 25.5x39
Heating
- Forced Air, Propane Rented
Cooling
- Central Air, Electric
Appliances
- Included: Dishwasher, Refrigerator, Range, Washer, Dryer, Water Softener Owned, Water Purifier
- Laundry: Main Level, 220 equipment
Features
- Ceiling Fan(s), Vaulted Ceiling(s)
- Flooring: Laminate
- Windows: Window Coverings-All, Storm Window(s), Skylight(s)
- Basement: Finished
- Number of fireplaces: 1
- Fireplace features: One, Gas
Interior area
- Total interior livable area: 4,618 sqft
- Finished area above ground: 2,806
- Finished area below ground: 1,812
Property
Parking
- Total spaces: 3
- Parking features: RV Access/Parking, Attached
- Garage spaces: 3
Features
- Levels: One
- Stories: 1
- Patio & porch: Patio, Deck
- Exterior features: Guttering - ALL, Irrigation Well, Other
- Waterfront features: Pond/Lake
Lot
- Size: 5.13 Acres
- Features: Cul-De-Sac
Details
- Additional structures: Storage
- Parcel number: 0870220401400004.00
Construction
Type & style
- Home type: SingleFamily
- Architectural style: Ranch,Other
- Property subtype: Single Family Onsite Built
Materials
- Frame w/Less than 50% Mas
- Foundation: Walk Out At Grade, View Out
- Roof: Composition
Condition
- Year built: 1988
Utilities & green energy
- Gas: Propane
- Sewer: Septic Tank
- Water: Private
- Utilities for property: Propane
Community & neighborhood
Location
- Region: Sedgwick
- Subdivision: NONE LISTED ON TAX RECORD
HOA & financial
HOA
- Has HOA: No
Other
Other facts
- Ownership: Individual
- Road surface type: Unimproved
Price history
Price history is unavailable.
Public tax history
Tax history is unavailable.
Neighborhood: 67135
Nearby schools
GreatSchools rating
- 6/10Valley Center Intermediate SchoolGrades: 4-5Distance: 5.2 mi
- 6/10Valley Center Middle SchoolGrades: 6-8Distance: 5 mi
- 7/10Valley Center HighGrades: 9-12Distance: 4.3 mi
Schools provided by the listing agent
- Elementary: Valley Center
- Middle: Valley Center
- High: Valley Center
Source: SCKMLS. This data may not be complete. We recommend contacting the local school district to confirm school assignments for this home.
